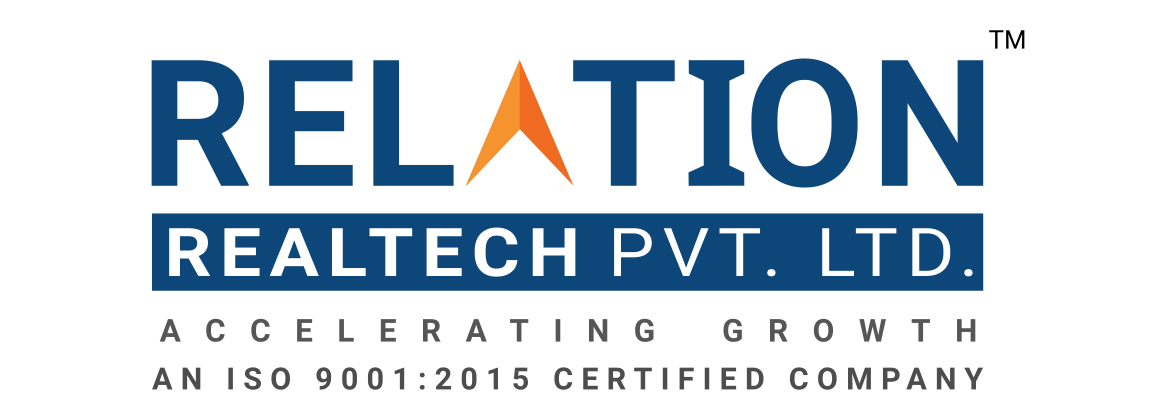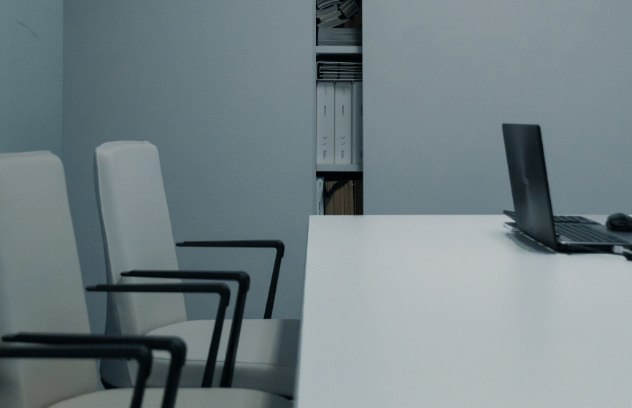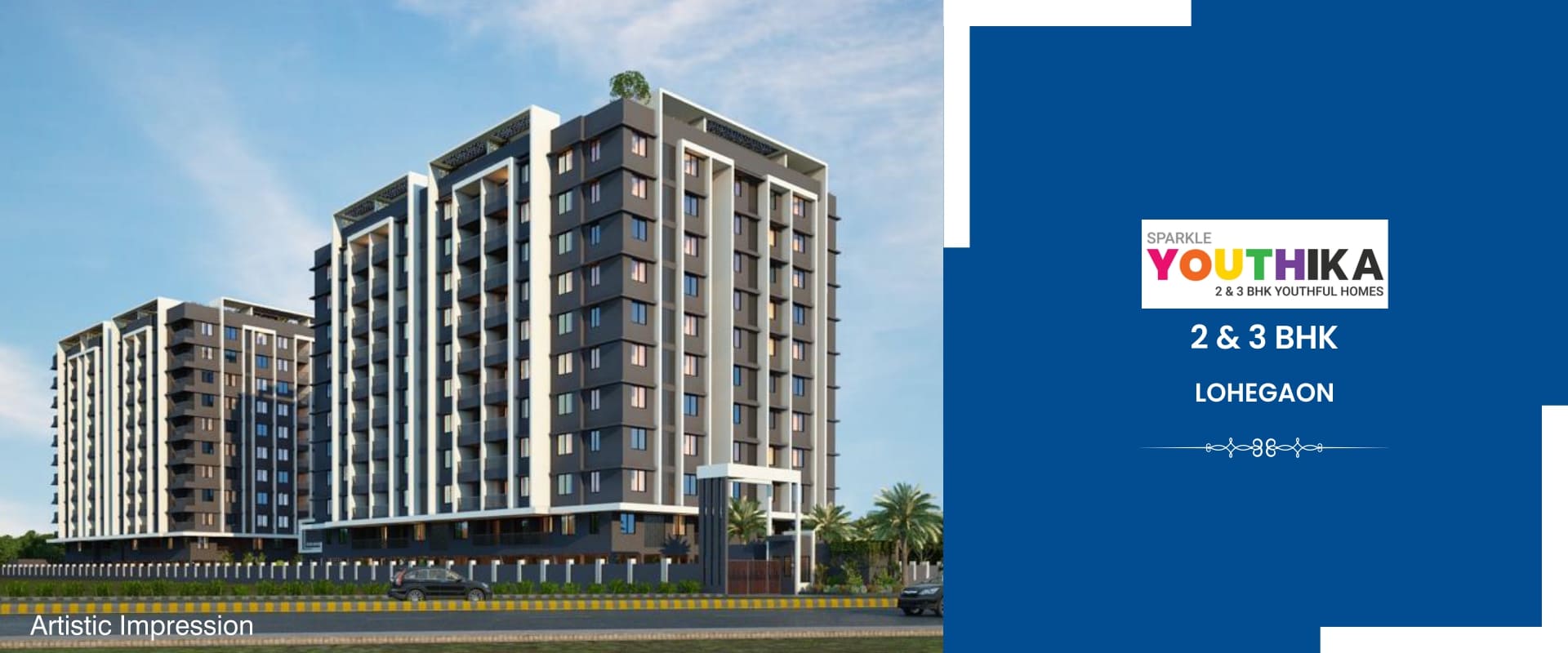
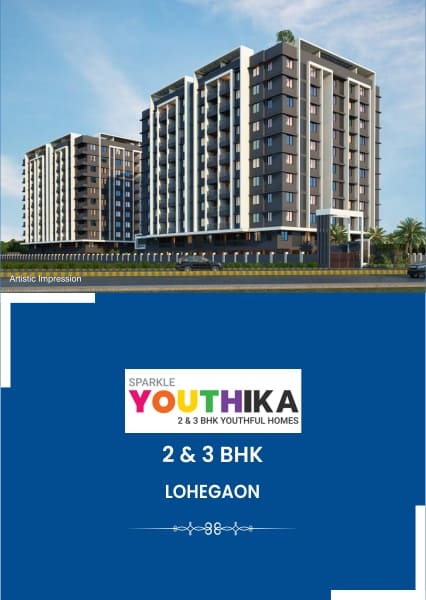
About Sparkle Youthika
Sparkle Youthika stands in a place where nature, glamour, and the future intersect. Experience good living in spacious 2 and 3-BHK apartments as the lush acres provide a welcome distraction from the hustle and bustle of the city. The sprawling recreational facilities blend in perfect harmony with the finest from the world of education, shopping, and dining. So you don’t just live here but enjoy the world around.
Overview
Configuration : 2 & 3 BHK Apartments
Location : Lohegaon, Pune
Maha Rera : P52100051202
Enquire Now
Configurations
2 BHK
714 to 779 Sq. Ft. Carpet
64 Lacs* + Taxes
3 BHK
975 Sq. Ft. Carpet
79 Lacs* + Taxes
Amenities
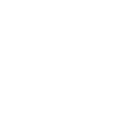
Swimming Pool
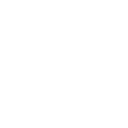
Kids pool

Feature Wall

Open Shower Area

Gazebo Seating

Gymnasium

Walking Track

Multipurpose Lawn
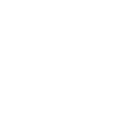
Kids Play Area
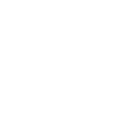
Parents' Seating

Star Gazing Deck

Reflexology

Senior Citizens Corner

Forest Plantation
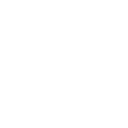
Deck Seating (Viewing Deck)
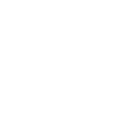
Club House Multipurpose Hall

Terrace Cafe with Grill and Barbeque Area
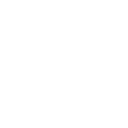
Plaza Area with integrated seating

Multi-Purpose Lawn-Yoga and Party Area
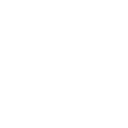
Game Zone Carrom, Football, Chess
Specifications
At our project, quality reigns supreme. Our modern homes boast high-quality finishes, superior materials, and thoughtful design. From top-notch fixtures to impeccable construction, we've left no stone unturned to ensure your comfort and satisfaction.
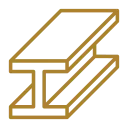
Structure
- Structure Designed With Earthquake Resistant Frame
- Walls-AAC Block
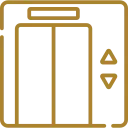
Lift & Security
- OBD Paint for Interior Walls.
- Acrylic / Semi – Acrylic Paint For Exterior Wall.
- CCTV Cameras for Ground floor lobby and selected areas
- Security Cabin at gate

Bathrooms & Toilet
- Concealed Plumbing
- Single Lever Diverter
- Health Faucet
- Solar Heated Water at
- Master Bedroom
- Provision for Electric
- Geyser
- Provision for Exhaust Fan
- Branded CP Fittings & Sanitary Ware
- Aluminium Window.
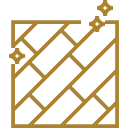
Flooring
- Vitrified Tiles With Skirting.
- Dado Tiles For Bathroom Up To Lintel Level.
- Anti-Skid Tiles For Balcony And Toilet.

Kitchen
- Granite Platform
- Stainless Steel Sink
- Glazed Dado Tiles
- Provision for Washing
- Machine at Dry Balcony
- Provision for Exhaust Fan
- Provision for Water Purifier

Doors & Windows
- Granite Door Frames for the Bathrooms
- Both Side Laminated Flush Doors for all Rooms
- M.S. French Doors For Balcony.
- Granite Window sills.
- MS Grills for Windows
- 3 Track Powder Coated Aluminium Sliding Window With Misquote Mesh

Terraces
- Combination of RCC Pardi and M.S Railing.
- Antiskid Tiles for Flooring.
- Aluminium Sliding Door for Terraces.

Electricals
- Concealed Electrical Wiring With Renowned Modular Switches
- Standard ISI Multi Strand Wires with MCB & ELCB
- Provision for AC Points in Master Bedrooms
- TV Points in Master Bedroom & Living Room
- Provision Of Broadband Connectivity.
- Provision For Common Dish Antenna For Individual Building.
- Provision For Invertor Point.
Project Views











Connectivity
Nearby Locations
- D-Mart : 5 mins
- Pune-Nashik Highway : 5 mins
- Sainath Hospital : 6 mins
- City Pride School : 10 mins
- Modern College of Girls : 10 mins
- COEP University : 11 mins
- Sai Baba Mandir : 12 mins
- Talawade IT Park : 15 mins
- Pune International Airport : 20 mins
