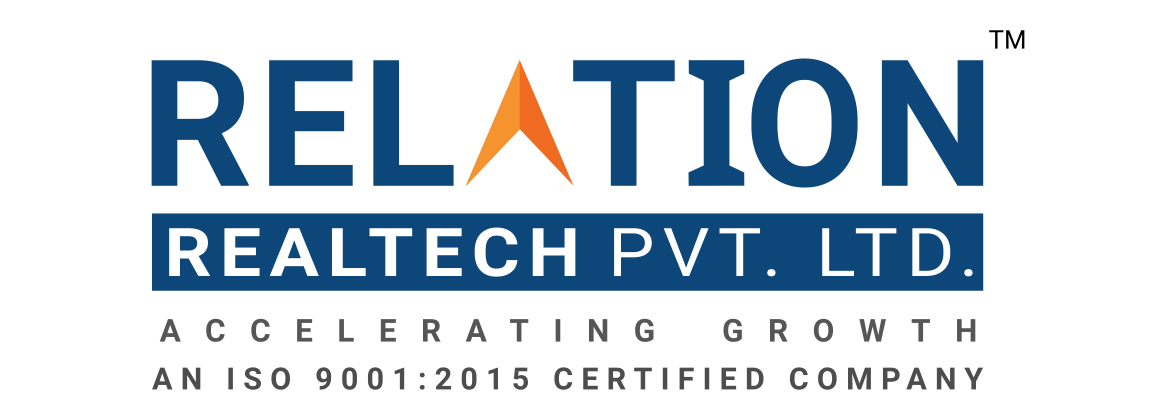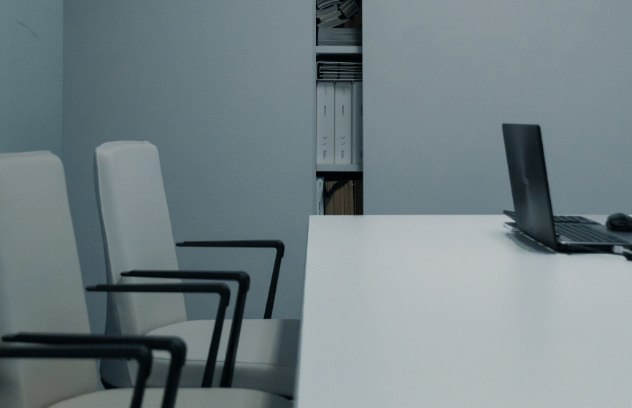

About Anshul Ela
Anshul Group is one of the most prestigious and leading names in Pune’s real estate landscape. Over the years, Anshul Group has evloved into a real estate company that keeps pace with changing customer’s needs and ambitions. By keeping your needs and dreams in mind, the Anshul Group presents Anshul Ela that redefines happiness.
Overview
Configration : 1 & 2 BHK Apartments
Location : Moshi, Pune
Maha Rera Building D : P52100035086
Maha Rera Building E : P52100028177
Enquire Now
Configurations
Amenities

Open Pantry

Open Gym

Jungle Gym

Sitting Pavilions

Indoor Games

Generator Backup

Security Cabin

Rock Climbing Wall

Grand Entrance Gate

Bus Pick Drop Point

Hopscotch Game

Temple

Party Lawn
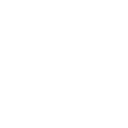
Multi-Purpose Court
Specifications
At our project, quality reigns supreme. Our modern homes boast high-quality finishes, superior materials, and thoughtful design. From top-notch fixtures to impeccable construction, we've left no stone unturned to ensure your comfort and satisfaction.
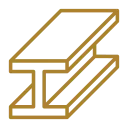
Paint
- Internal oil bound distemper paint
- External walls, balconies & terraces with acrylic emulsion paint
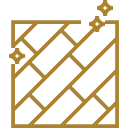
Flooring
- Vitrified tile flooring and skirting for all rooms
- Anti-skid tile flooring in toilets and attached terraces

Kitchen
- Marble/granite kitchen platform
- Stainless-steel sink
- Dado tiles above platform upto lintel level
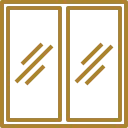
Electrical Fittings
- Concealed wiring and modular switches
- Single phase MSEB meter for individual apartment

Bathroom & Toilet
- Provision for geyser in bathrooms
- Concealed CP fittings in bathrooms
- Commode with flush tanks in bathrooms
- Dado tiles upto lintel level in all bathrooms
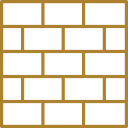
Doors & Windows
- Laminated main entrance door and internal flush doors
- Parapet walls or MS railing for safety to terraces
- Sliding door or foldable door for terraces
- 2-3 track sliding windows with safety grills
- Marble/granite sill at bottom for all windows

Building/ Phase
- Solar water heating system on the top terrace for master bathroom
- Common lift for building
- Common fire-fighting system
- Common underground water tank for all phases
- Overhead water tank
- RCC framework structure of the buildings
- 6” internal and external walls
- External double-coat plaster
- Internal gypsum plaster

Common Specification
- Internal roads or side margins paved with trimix finished road and block pavement
- Common MSEB meter room with transformer (Ownership with MSEB)
- 3 phase MSEB meter for all common spaces
- STP or septic tank
- Drinking water lines from municipal corporation/ local body
- Street lights
- Common entrance gate
- Compound wall on the boundaries of the plot
- Genset backup for the common areas
Project Views




Connectivity
Nearby Locations
- Alandi : 6.7 km
- Dehu : 11 km
- D’Mart Moshi : 2.9 km
- Priyadarshani School Moshi : 2.7 km
- SNBP international School : 3.5 km
- Bhosari MIDC : 10 km
- Talawade IT Park : 9.6 km
- Chakam MIDC : 10 km
- Hinjewadi : 20 km
- Market Yard Moshi : 3.7 km
- Spine City Mall Moshi : 6.4 km
