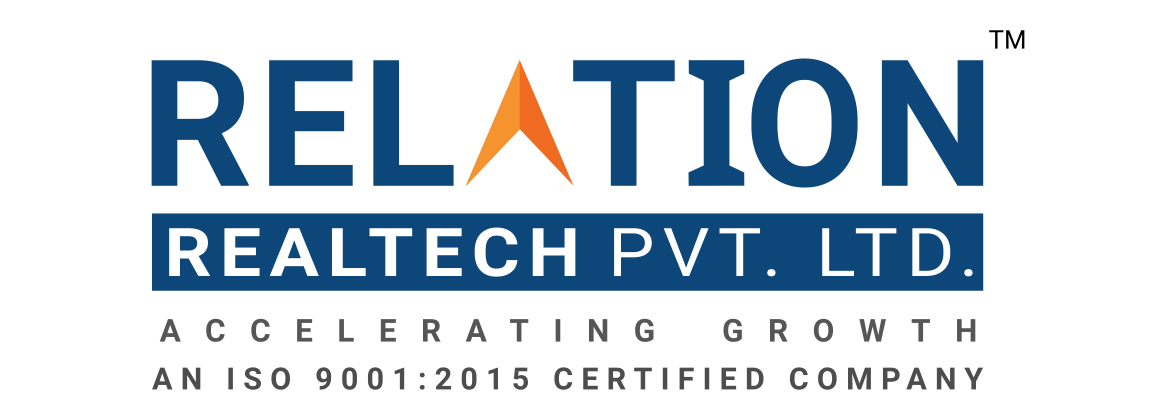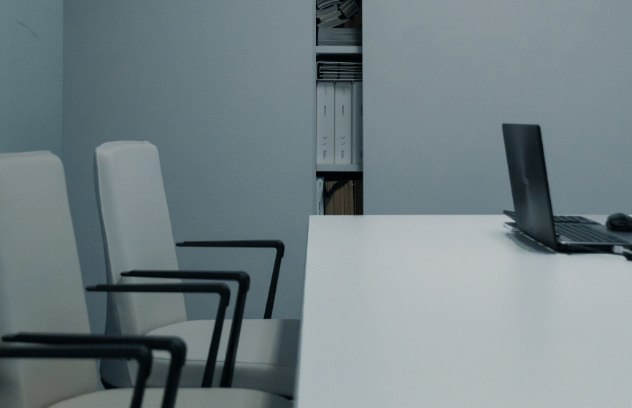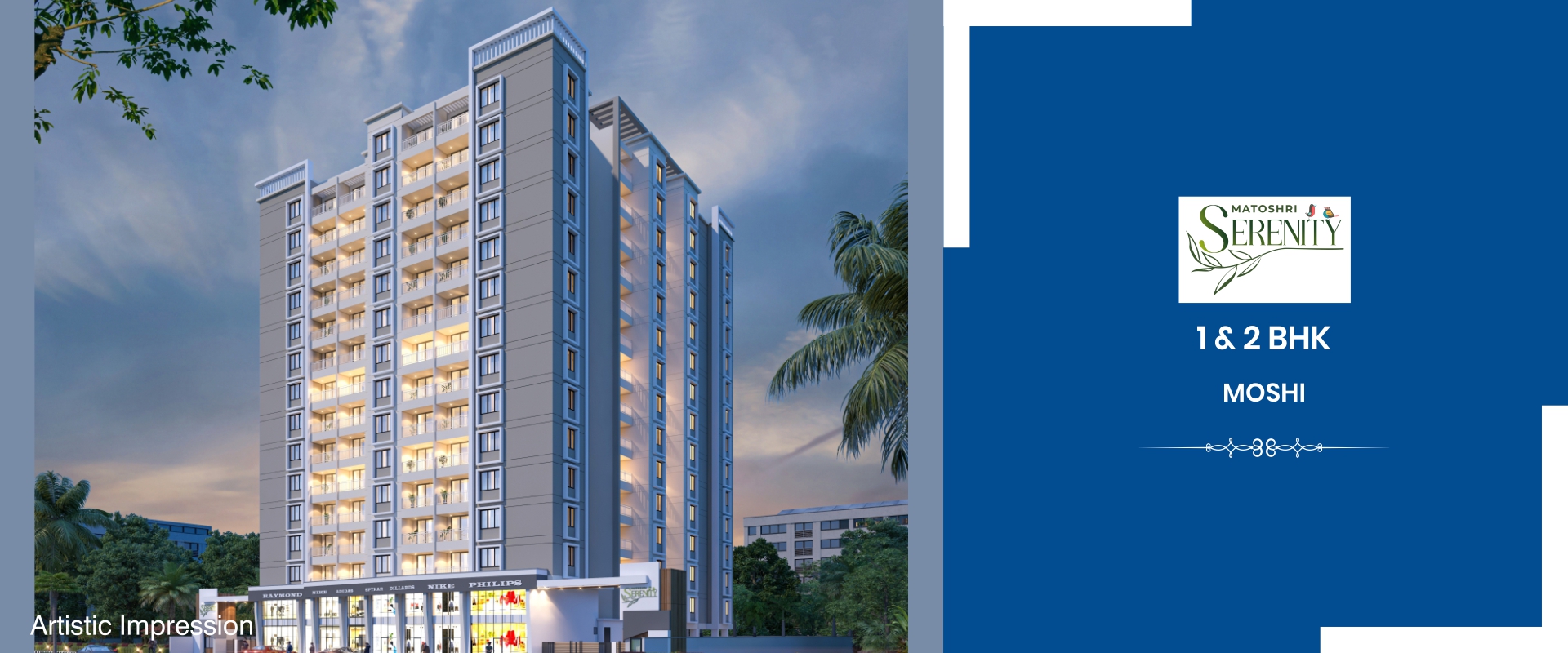
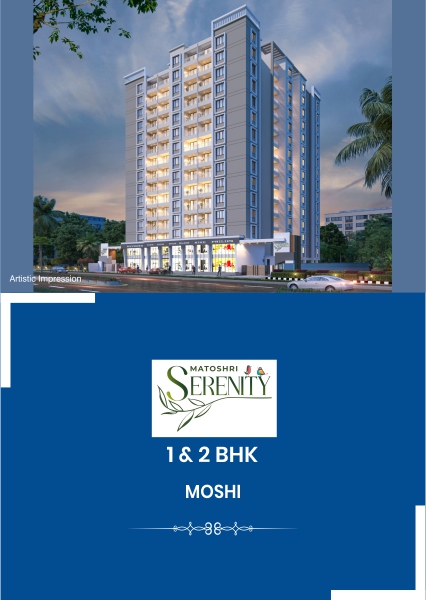
About Matoshree Serenity
Designed keeping our customers at heart, Matoshree Serenity captures the essence of a dream home. Amidst the hustle-bustle of life, this 1 & 2 BHK project in Moshi Dudulgaon stands as a serene oasis wrapped in luxury. Immerse yourself in the delightful fusion of modern comforts and natural grandeur, where calm meets convenience, and elegance partners with efficiency.
Overview
Enquire Now
Configurations
1 BHK
443 Sq. Ft. Carpet
33 Lacs* + Taxes
2 BHK
663 to 683 Sq. Ft. Carpet
46 Lacs* + Taxes
Amenities

Party lawn with stage

Peripheral plantation

Multipurpose plaza with seatings

with deck area

Flag hoisting area

Children's play area

Celebration space with lawn

Colorful shrubs plantation

Shopfront plaza's with grass pavers

Chitchat plaza

Entrance gate
Specifications
At our project, quality reigns supreme. Our modern homes boast high-quality finishes, superior materials, and thoughtful design. From top-notch fixtures to impeccable construction, we've left no stone unturned to ensure your comfort and satisfaction.

Structural
- Earthquake reistance seismic zone structural RCC frame

Entrance Lobby
- Decorative entrance lobby with name board and letter box

Plaster
- Good quality external plaster
- Gypsum finished plaster for internal wall

Paint
- Internal wall with oil bound distemper
- Water resistance paint on external wall

Plumbing
- Standard quality CP & sanitary fittings and fixtures Add this point
- Concealed pipe is ISI standard

Windows
- Three track powder coated aluminum windows with sliding glass shutters and mosquito net
- M.S. Saftey grills
- Marble / Granite window sill

Electrical
- Concealed copper wiring with standard quality fittings, fixtures and MCB
- Modular switches
- Ample light points
- AC point in master bedroom
- Common areas will be illuminated with sufficient lighting as per requirement
- Provision for inverter

Toilet
- Standard quality chromium plated bathroom fittings and fixtures
- Marbles/Granite door frames frames for toilets
- Designer glazed dado tiles in toilets up to lintle level
- Provision for exhaust fan in all bathrooms
- Hot and cold mixer unit with overhead shower

Doors
- Laminated entrance door with saftey lock / mortise lock and name plate
- Premium quality fittings for main door
- Wooden door frame with laminated flush door for main door
- Granite / Marble / Wooden frame for internal rooms
- Aluminium Sliding Door
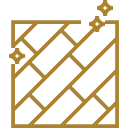
Flooring & Tiling
- 24''X 48'' vitrified tile flooring with skirting in living / dining area, all bedrooms, kitchen passage
- Anti-skid flooring in terrace, bathroom and toilet

Kitchen
- Kitchen platfrom with granite top and stainless steel sink
- Designer glazed dado up to 4 feet height above platfrom
- Provision for water purifier
- Provision for exhaust fan
Project Views
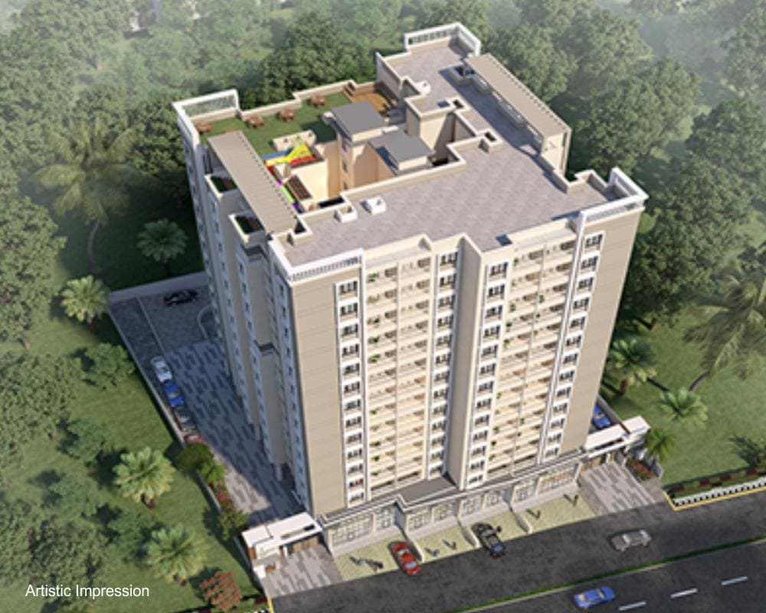
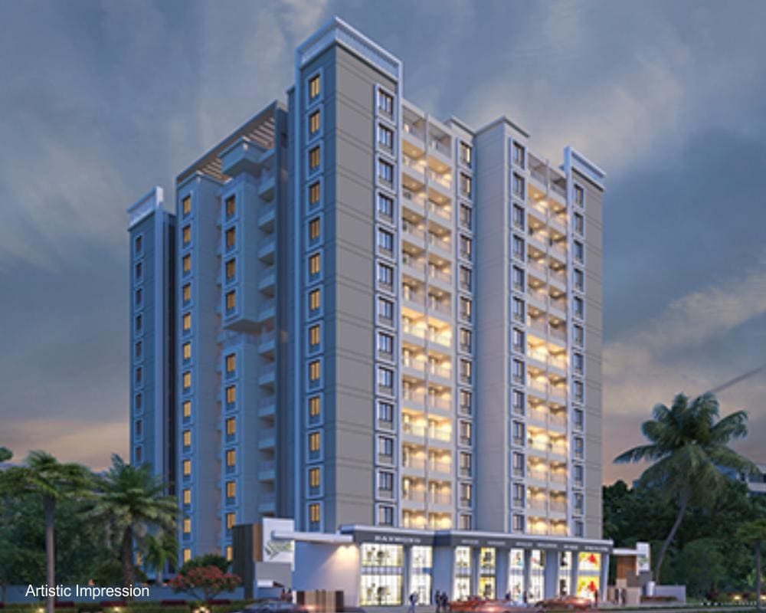
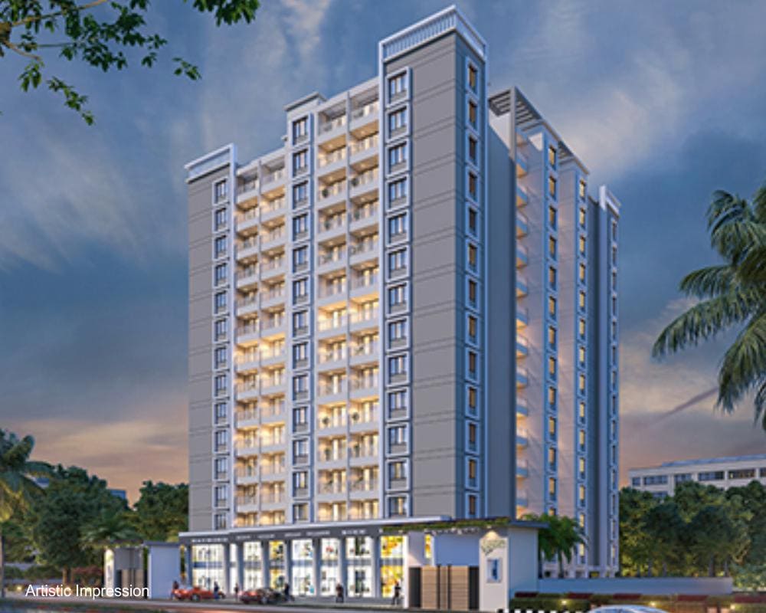
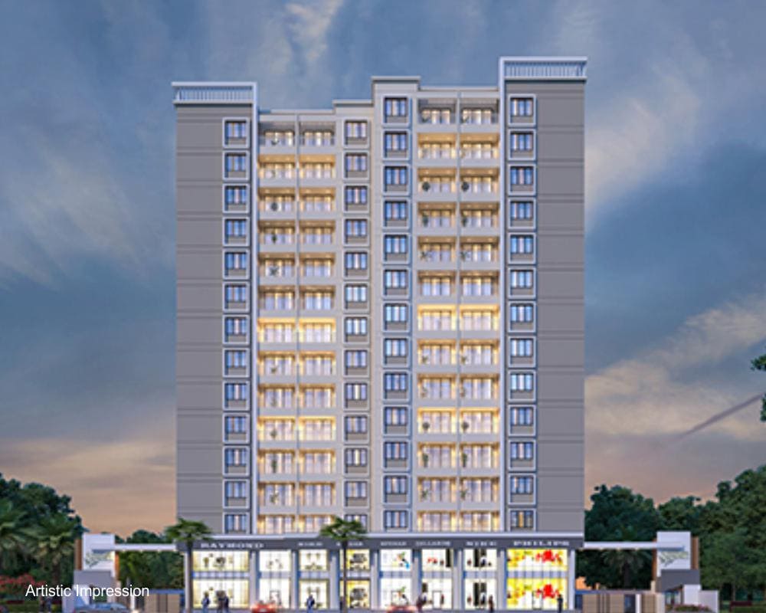
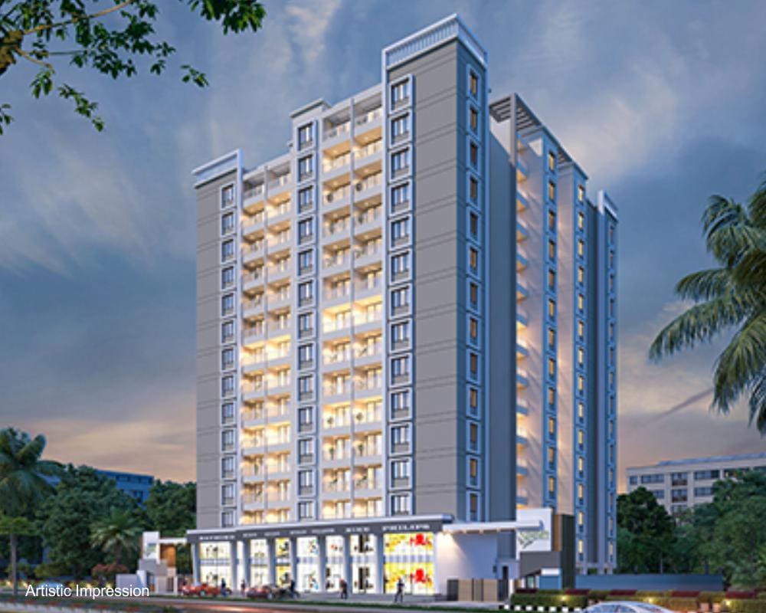
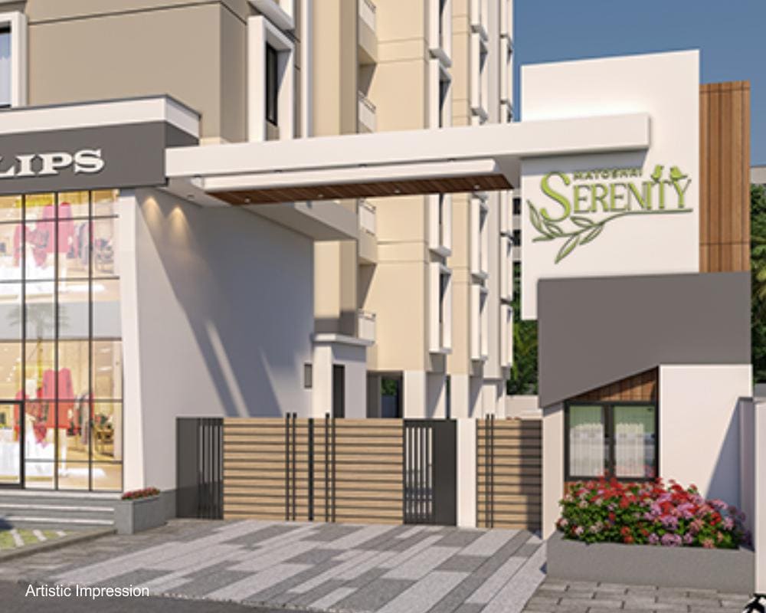
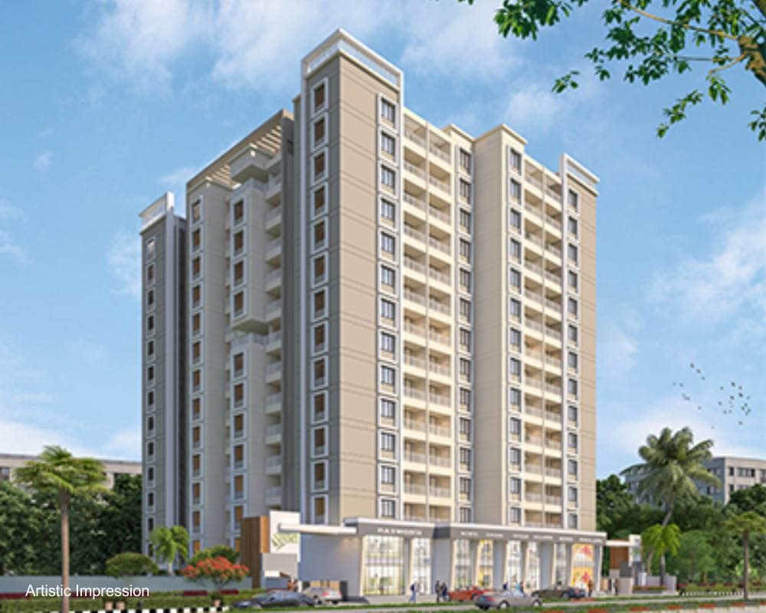
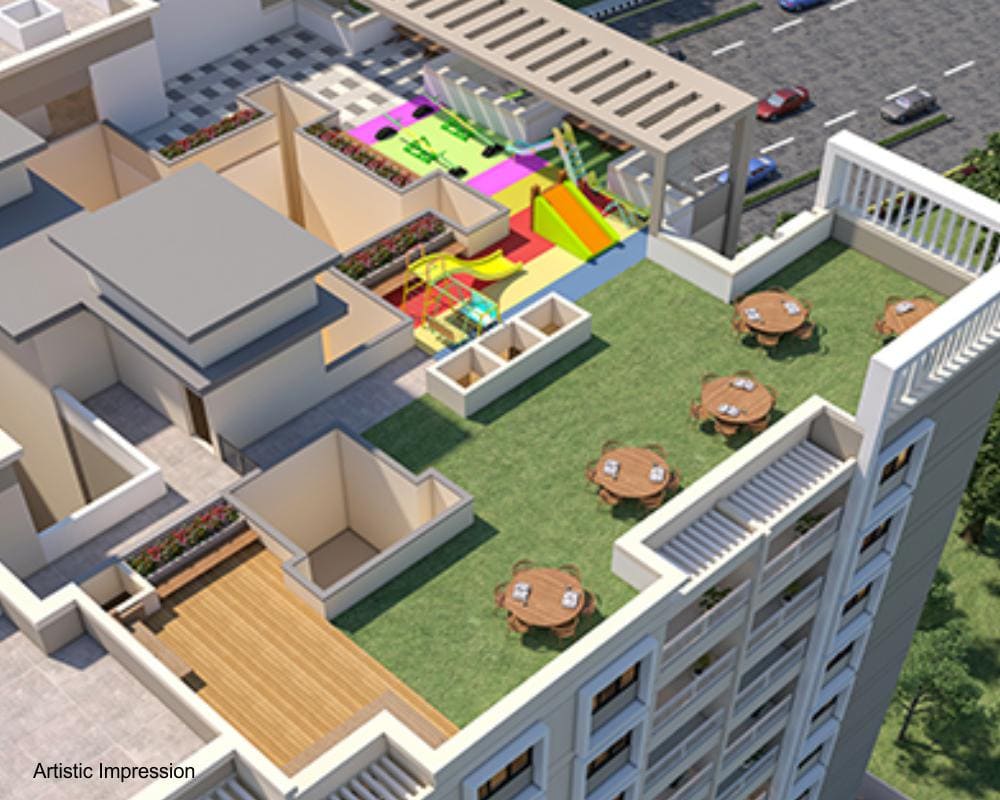
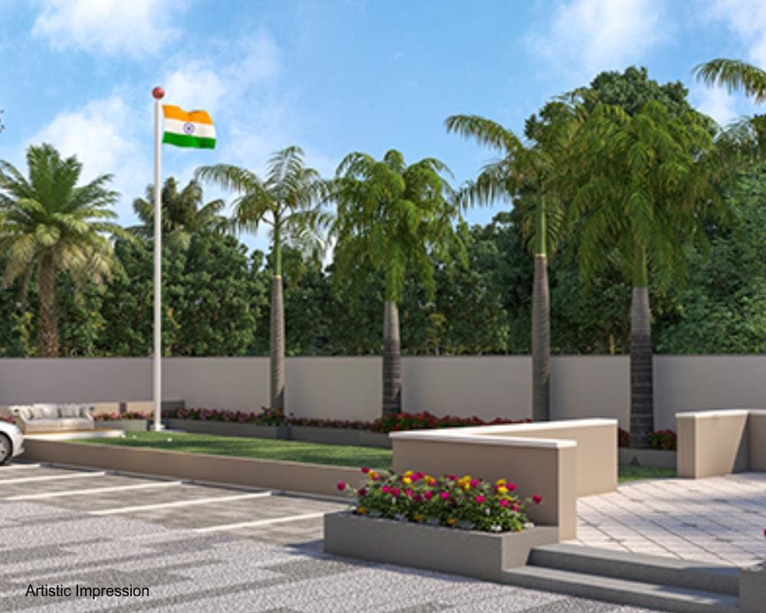
Connectivity
Nearby Locations
- FOOTBALL GROUND : 50 MTR
- PCMC E WARD OFFICE : 6.2 kms
- C ZONE WARD OFFICE : 8.8 kms
- PCMC MAIN BUILDING : 11.4 kms
- PETROL PUMP : 2.0 kms
- CNG STATION : 2.0 kms
- PETROL PUMP : 2.0 kms
- CNG STATION : 2.0 kms
- D- MART MOSHI : 4.0 kms
- SPINE MALL : 6.4 kms
- CENTRAL MALL PIMPRI : 11.0 kms
- S. P. COLLEGE DUDULGAON : 2.5 kms
- MIT : 3.0 kms
- COEP ( PROPOSED ) : 7.0 kms
- RJSPM : 10.0 kms
- D.Y.PATIL MEDICAL COLLEGE : 11.0 kms
- PIMPRI CHINCHWAD ENGG. COLLEGE : 14.0 kms
- YCM HOSPITAL : 11.7 kms
- D.Y.PATIL HOSPITAL : 11.7 kms
- BHOSARI MIDC : 7.0 kms
- ALANDI- MARKAL MIDC : 8.0 kms
- CHINCHWAD MIDC : 8.0 kms
- CHAKAN MIDC : 13.0 kms
- TALWADE IT PARK: 9.0 kms
- PUNE NASHIK HIGHWAY MOSHI : 1.6 kms
- SPINE ROAD : 6.2 kms
- PROPOSED 90 M RING ROAD : 8.0 kms
