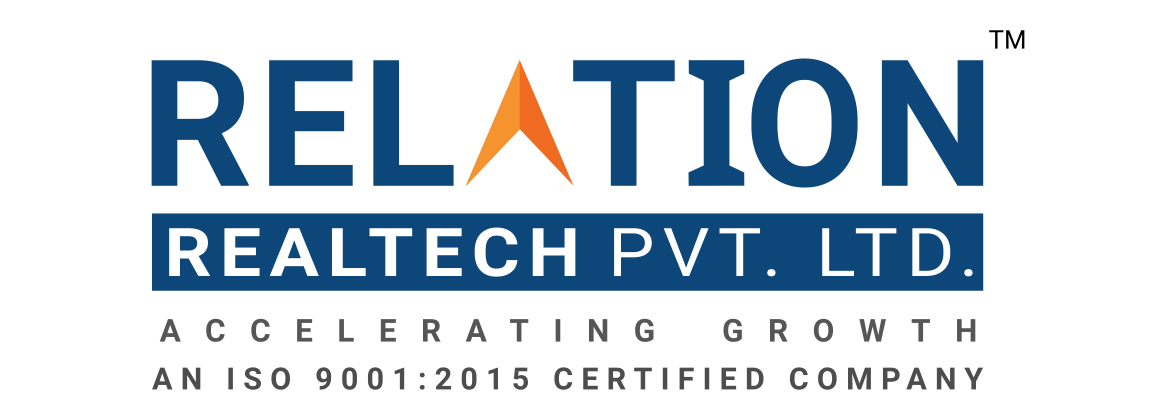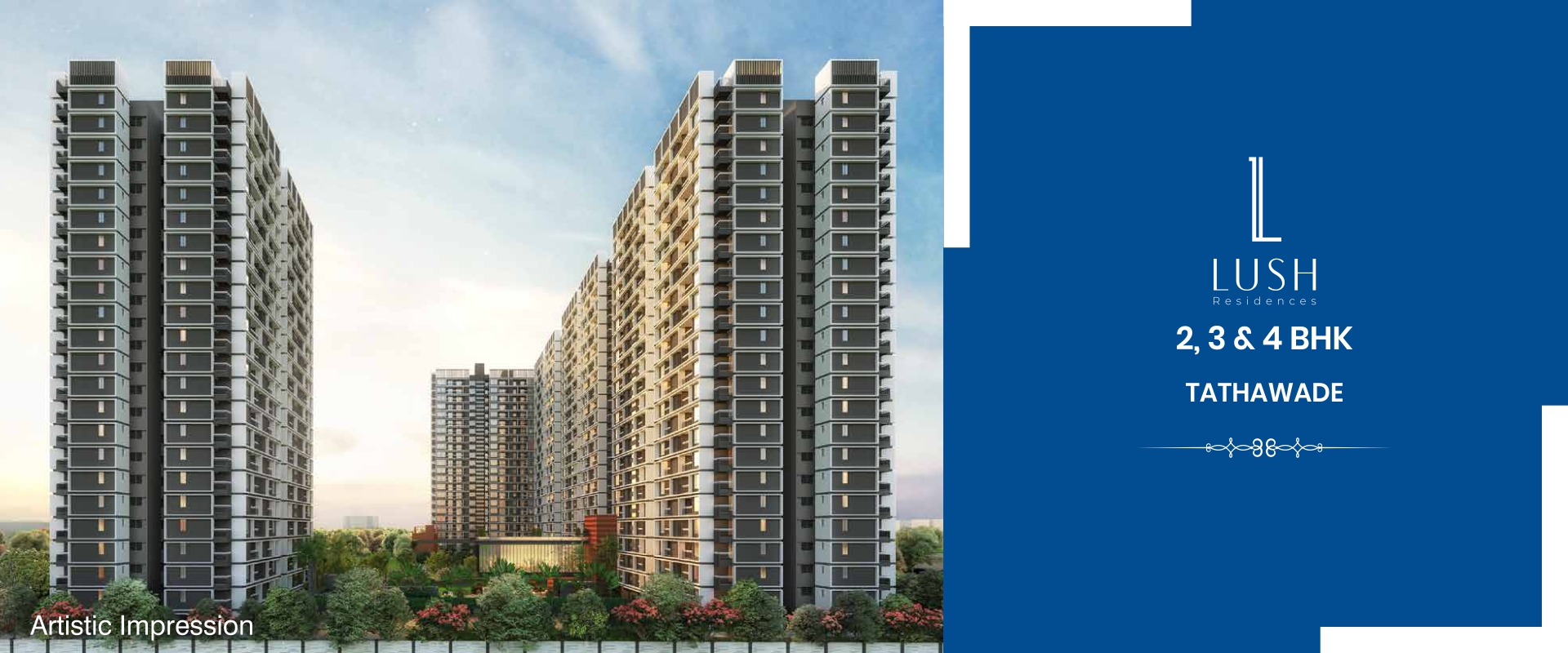
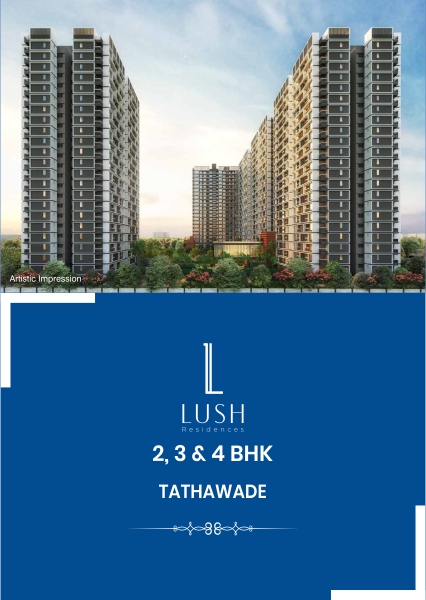
About Landmark Austin Lush
Walk into the world of timelessness, an all-inclusive neighbourhood that compliments your lifestyle. An opportuinity to live a lavish lifestyle awaits you at AUSTIN LUSH
AUSTIN LUSH is a truly one-of-its-kind chance to reside in an elite community of like-minded individuals. Homes here are designed for your forever. It is a fine amalgamation of elegent living on the insideand charming decor on the outside.
Overview
Configration : 2 & 3 BHK Apartments
Location : Tathawade, Pune
Maha Rera : P52100046871
Enquire Now
Configurations
Amenities

Landscape Garden

Senior Citizen Sit outs

Swimming Pool

A.C. Gymnasium

Pickup Drop Point
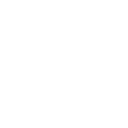
Electric car charge point

Open Air Amphitheatre
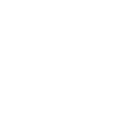
Multipurpose Hall
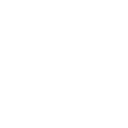
Book Library

Gazebo

High Speed Elevators
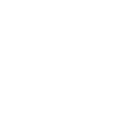
Solar Energy Generation

Yoga & Meditation Zone

Childern's Play Area
Specifications
At our project, quality reigns supreme. Our modern homes boast high-quality finishes, superior materials, and thoughtful design. From top-notch fixtures to impeccable construction, we've left no stone unturned to ensure your comfort and satisfaction.

Structure
- Earthquake Resistant R.C.C. Frame Structure

Doors
- Both Side Laminated Flush Doors with Frame

Paint
- External – Texture Finish.
- Internal – Tractor Emulsion Paint.

Windows
- Powder Coated Aluminium Sliding windows with mosquito net.
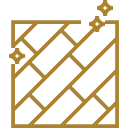
Flooring
- Vitrified tiles in all rooms.
- Antiskid Tiles for Toilets and Terraces
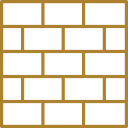
Wall
- Combination of RCC and ACC Blocks.
- External Texture Finish.
- Internal – Emulsion Paint.

Terraces
- Combination of RCC Pardi and M.S Railing.
- Antiskid Tiles for Flooring.
- Aluminium Sliding Door for Terraces.

Electrical
- Copper Wiring with Circuit breaker.
- Modular Switches.
- Provision for T.V in Living and Master Bed Room.
- Provision for Invertor.

Kitchen
- Dado tiles up to 2′ above Kitchen
- Granite Platform with S.S. Sink
- Provision for water purifier
- Provision for Exhaust Fan
- Provision for Washing Machine

Toilets
- Ceramic Designer tiles upto lintel level.
- CP fitting of Premium make and quality
- Sanitary Fittings with innovative designs.
- Concealed Plumbing work.
- Provision for Exhaust Fan.
Project Views
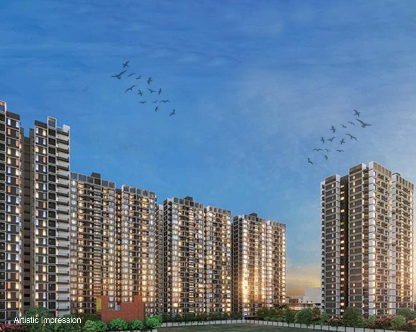
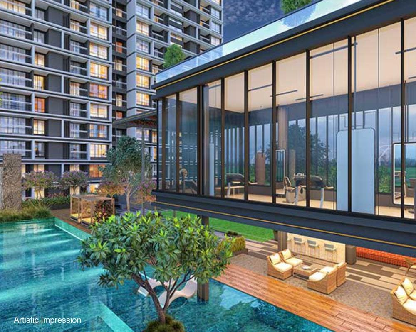
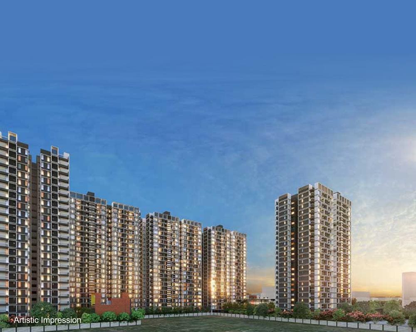
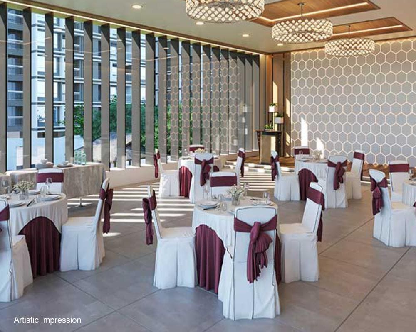
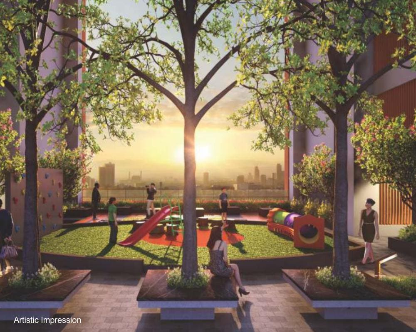
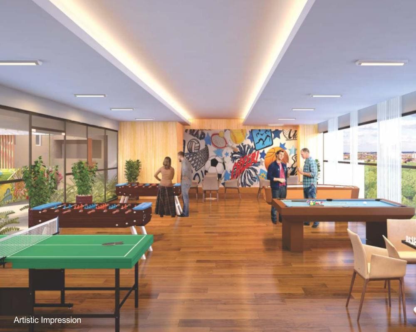
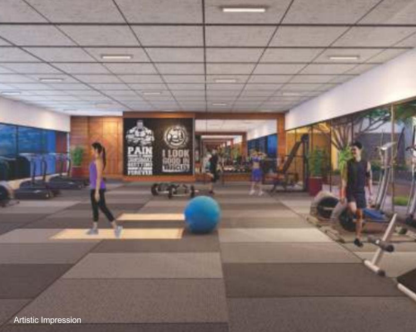
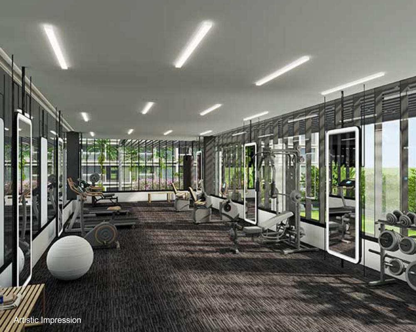
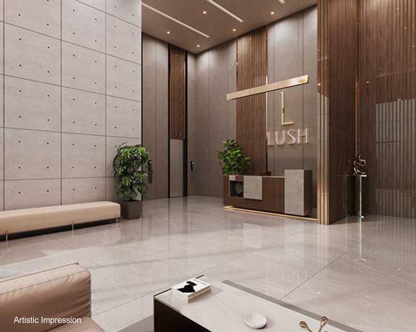
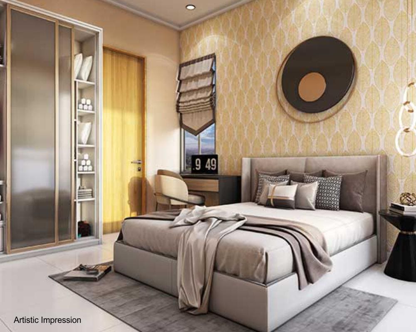
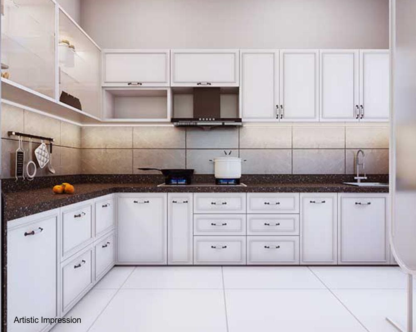
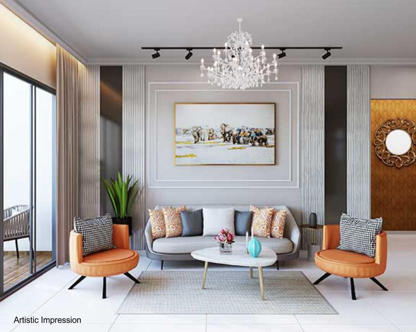
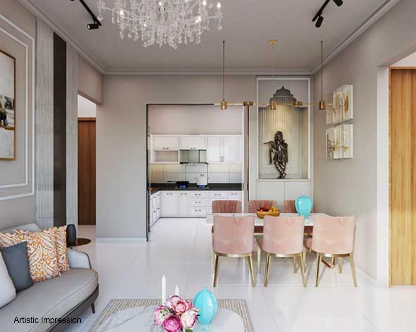
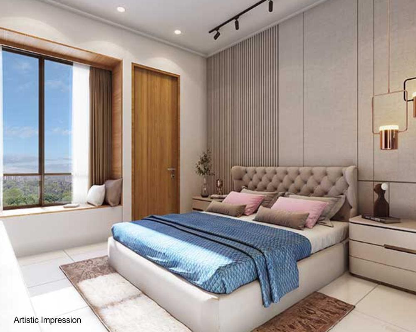
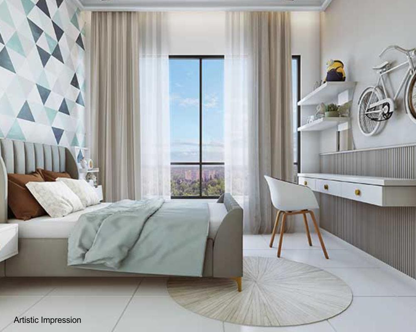
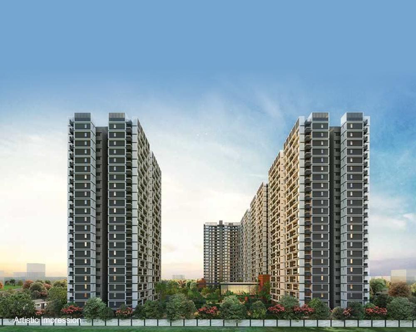
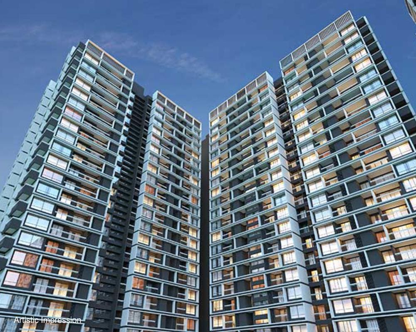
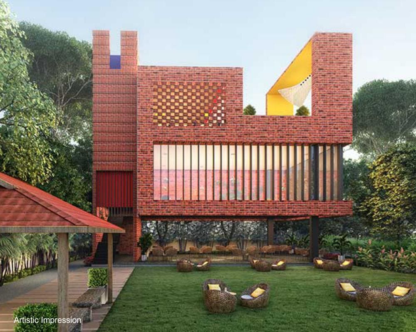
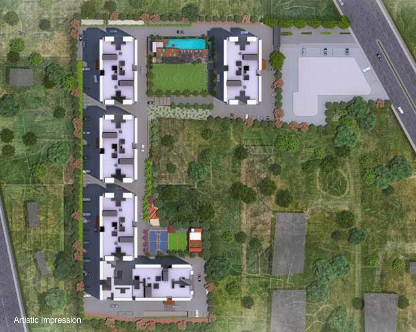
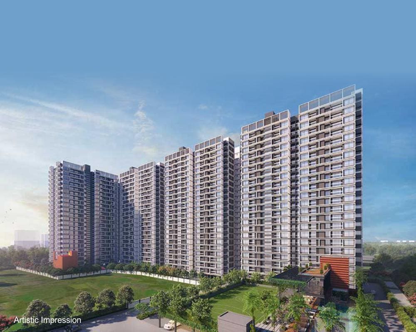
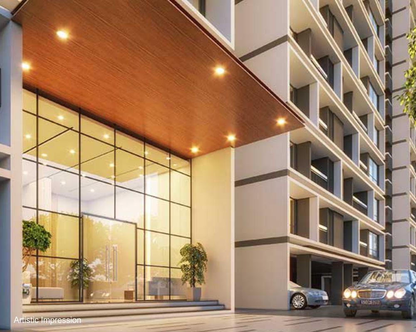
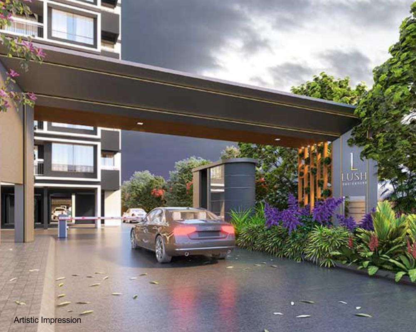
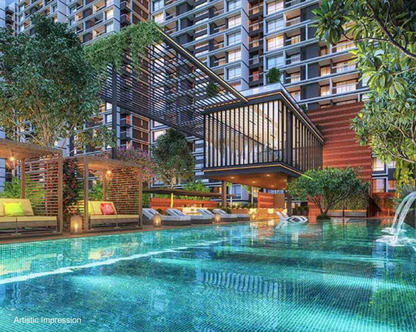
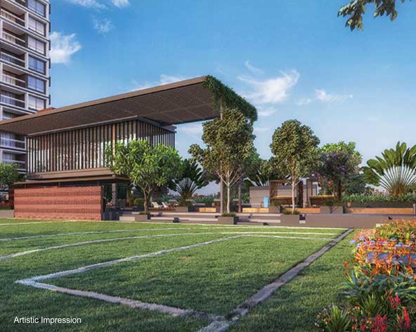
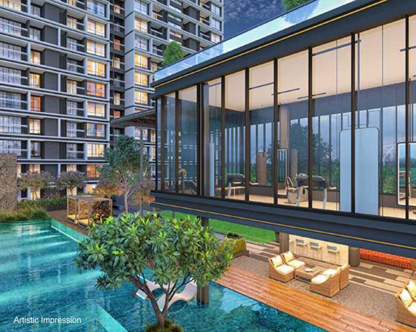
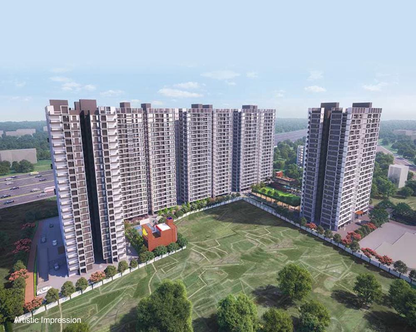
Connectivity
Austin Lush offers seamless connectivity, ensuring that everything you need is within easy reach. With major transport hubs, schools, shopping centers, and recreational areas nearby, life here is all about convenience and accessibility.
Nearby Locations
- Hinjawadi IT Park (Ph. 1) : 6.9 km.
- Mindtree Ltd. : 6.1 km.
- Quadron Business Park : 10.5 km
- Orchids International – 50 m
- The Academy School – 500m
- Podar International School – 4 km
- Rajiv Gandhi Business School – 500m
- Aditya Birla Memorial Hospital – 2.7 km
- Ruby Hall Clinic, Hinjawadi – 7.4 km
- Bhumkar Chowk – 4 km
- Pune-Mumbai Expressway – 7.7 km
- Mumbai-Bengaluru Bypass – 9.9 km
- Pune Airport – 22.4 km
- Aundh – 9.3 km
- Balewadi Highstreet – 9.7 km
- Wakad – 5.4 km
