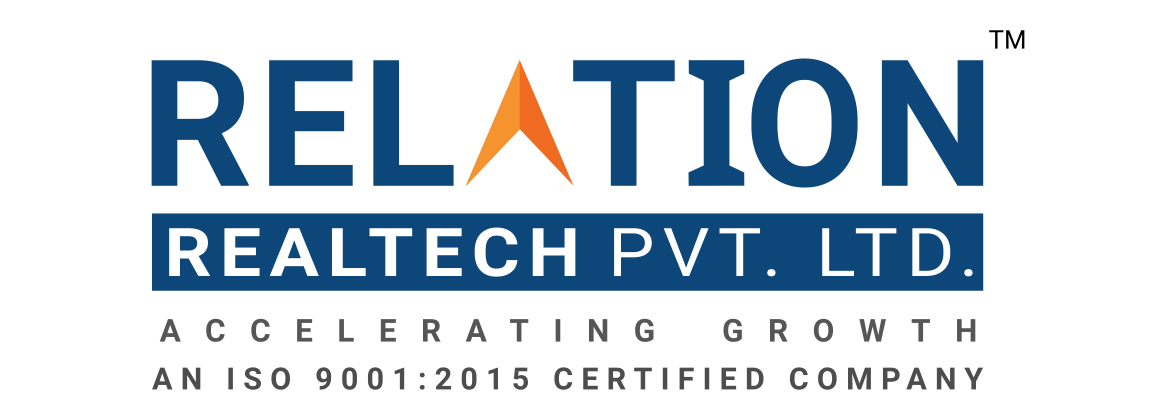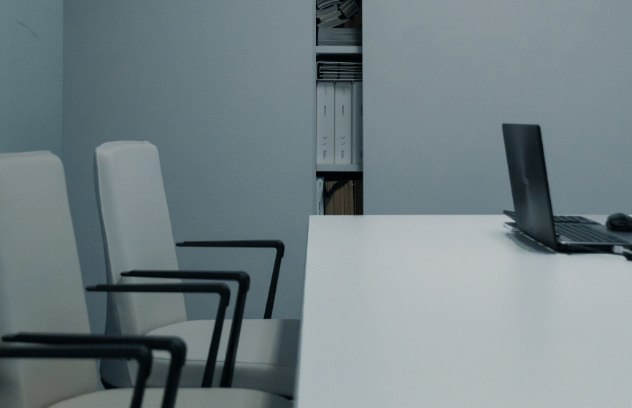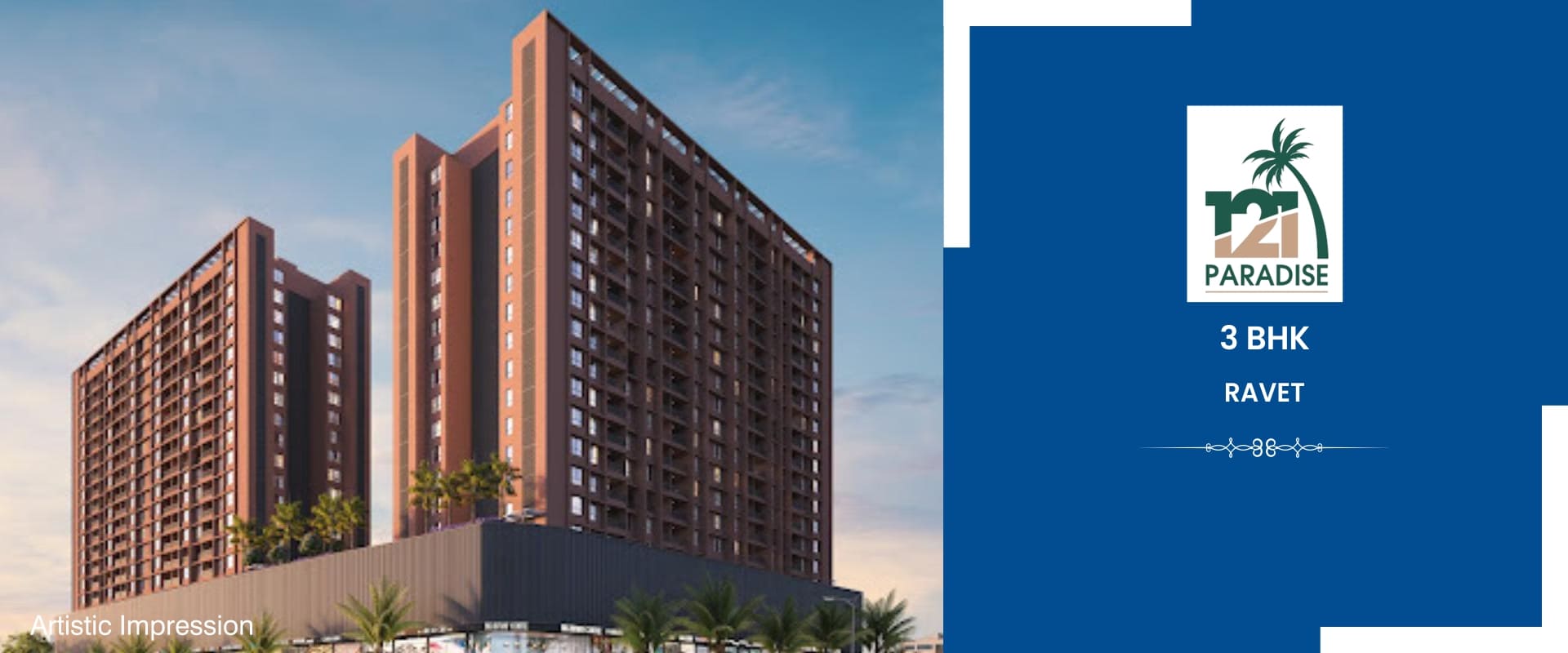
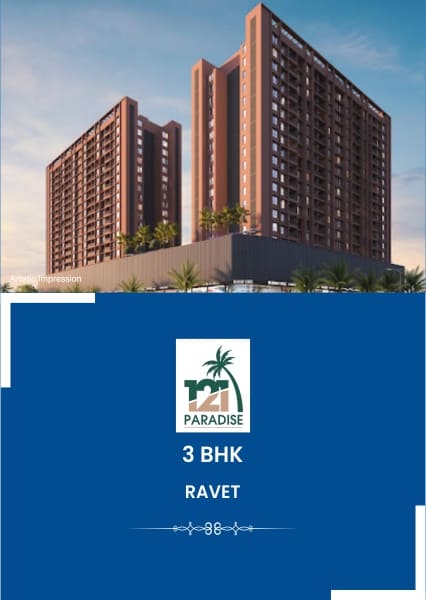
About 121 Paradise
121 Paradise shall truly be your gateway to a life brimming with good luck. More than being an angel number, It’s a foundation for your success story. The four elegant towers rise amidst a vibrant community, offering luxurious 2 and 3 BHK apartments designed to resonate with your modern aspirations. The sleek contemporary lines are crafted for an unparalleled living experience that fosters joy and comfort.
Overview
ENQUIRE NOW
Configurations
2 BHK
750 sq.ft. carpet
83 to 85 lacs* a.i
2.5 BHK
971 sq.ft. carpet
1.06 to 1.07 Cr* a.i
3 BHK
1000 sq.ft. carpet
1.10 to 1.15 Cr* a.i
Amenities
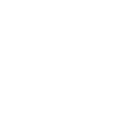
Swimming Pool
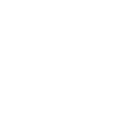
Multipurpose Court

Gazeb
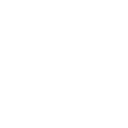
Space Library

Accupressure Walkway
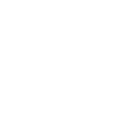
Open Artificial Lawn

BBQ Counter

Skating Track

Zen Garden

Walking Track
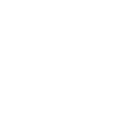
oddler's Play Area
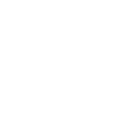
Cycling Track
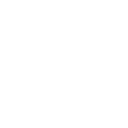
Clubhouse & Multipurpose Hall
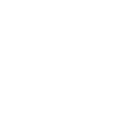
Solar Panels

Yoga & Meditation Zone

Co-working & Roof Top Cafe

Open Air Gym & Indoor Gym
Specifications
At our project, quality reigns supreme. Our modern homes boast high-quality finishes, superior materials, and thoughtful design. From top-notch fixtures to impeccable construction, we've left no stone unturned to ensure your comfort and satisfaction.
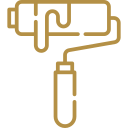
Paints
- Tractor emulsion internal paint
- Damp proof with apex ultima external paint
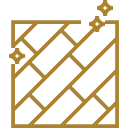
Flooring
- 800mm x 1600mm marble finished vitrified tiles flooring to living, dining, kitchen, all bedrooms
- 600mm x 1200mm DADO tiles in toilets & bathrooms
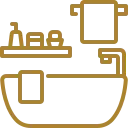
Bathrooms
- Ceramic DADO tiles up to lintel level
- C.P. Fittings of GROHE or TOTO or equivalent
- Sanitary ware of GROHE or TOTO or equivalent
- Concealed plumbing
- Plumbing systems by Geberit
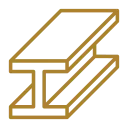
Structure
- Earthquake resistant R.C.C. Frame structure
- AAC block masonary work for external & internal walls
- External sand faced cement plaster
- Internal cement plaster with gypsum finish with emulsion paint

Kitchen
- Quartz platform with quartz sink
- Provision of electric connection for chimney
- Provision of electric & water connection for water purifier
- Provision of electric & water connection for washing machine in dry balcony
- Dado tiles up to 2’ above the platform
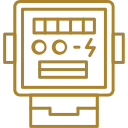
Electrification
- Concealed fire resistant copper wiring with circuit breakers
- Modular switches of legrand or equivalent brand
- Provision for A.C. In living area & all bedrooms
- Provision exhaust fan in kitchen & bathrooms
- Provision for T.V. Connection in master bedroom & living room
- Power backup for flats – limited points
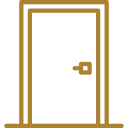
Door & Windows
- Main door – good quality both side laminated flush
doors with digital safety lock - Bedroom doors – good quality laminated doors
- Toilet doors – granite door frame with both side laminated doors
- Balcony doors – sliding doors
- Sliding windows with mosquito net
- MS railings & anti skid tiles
Project Views
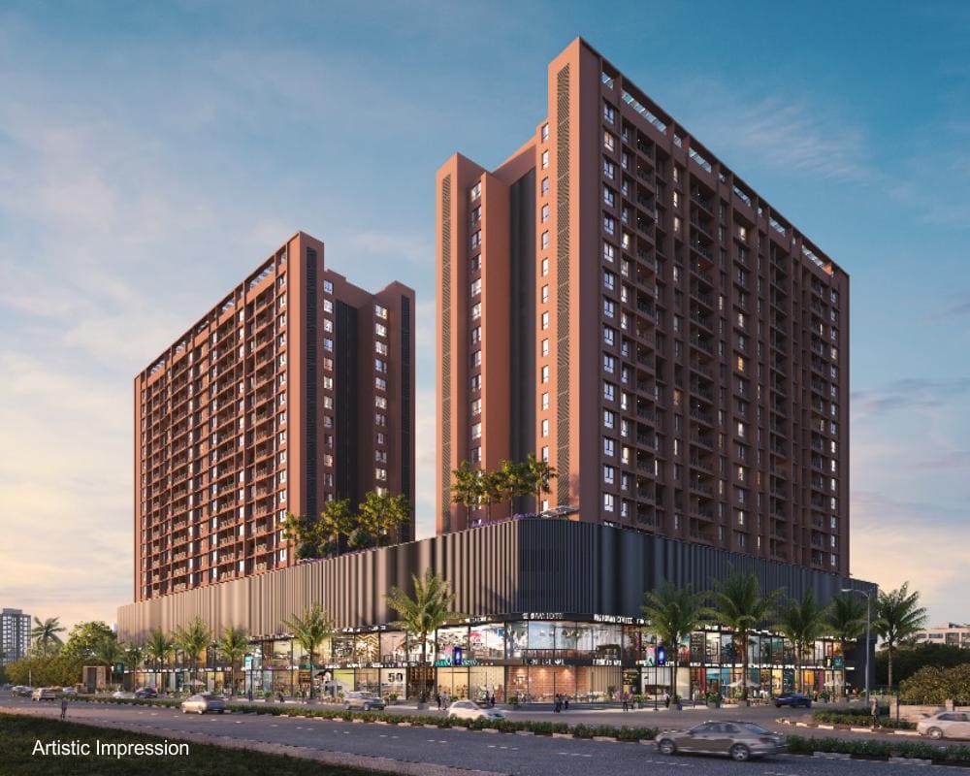
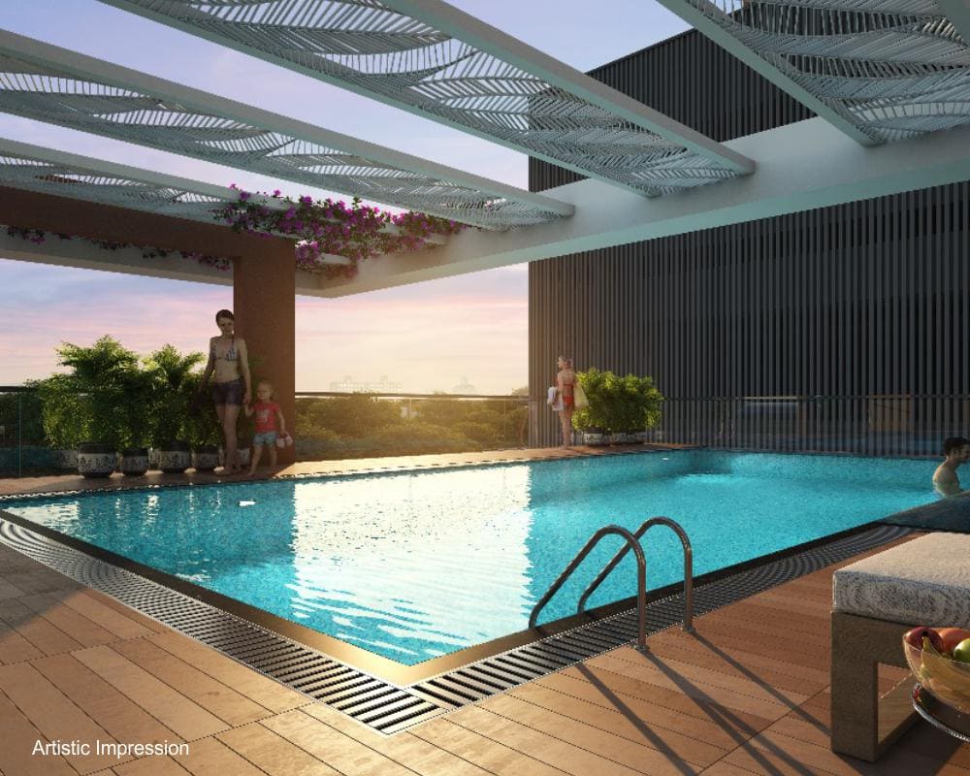
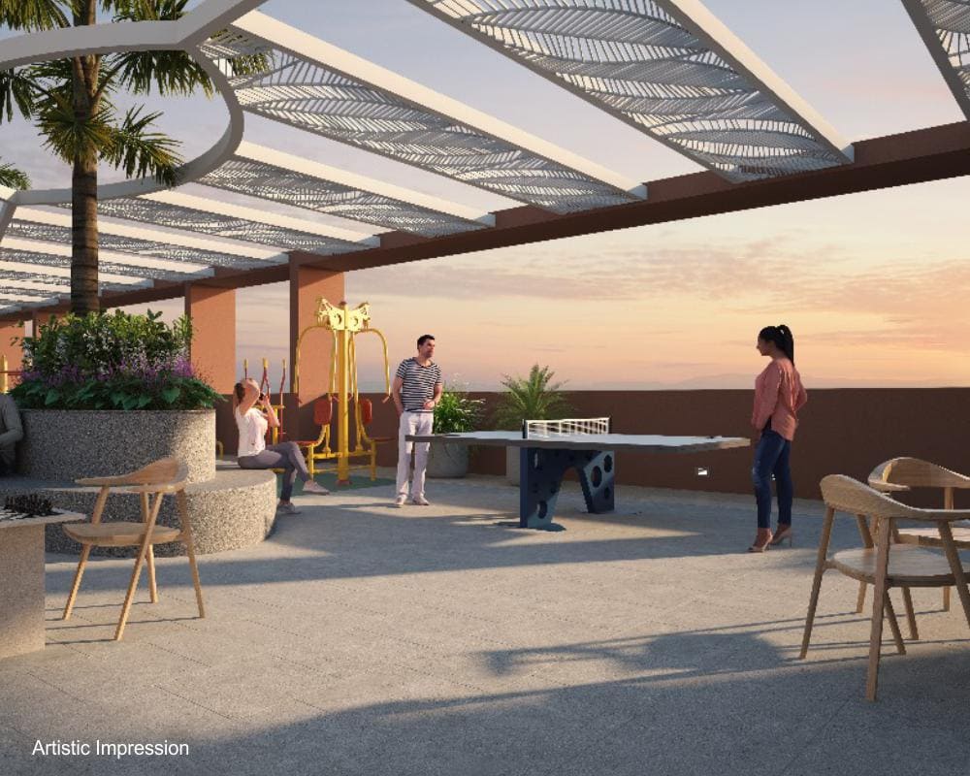
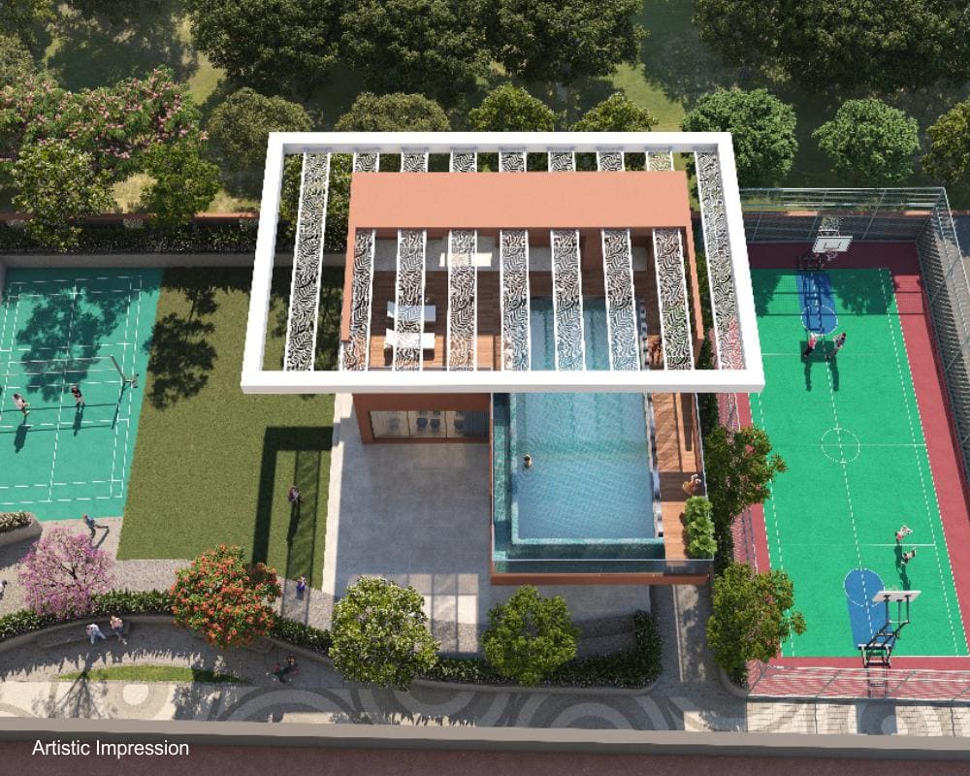
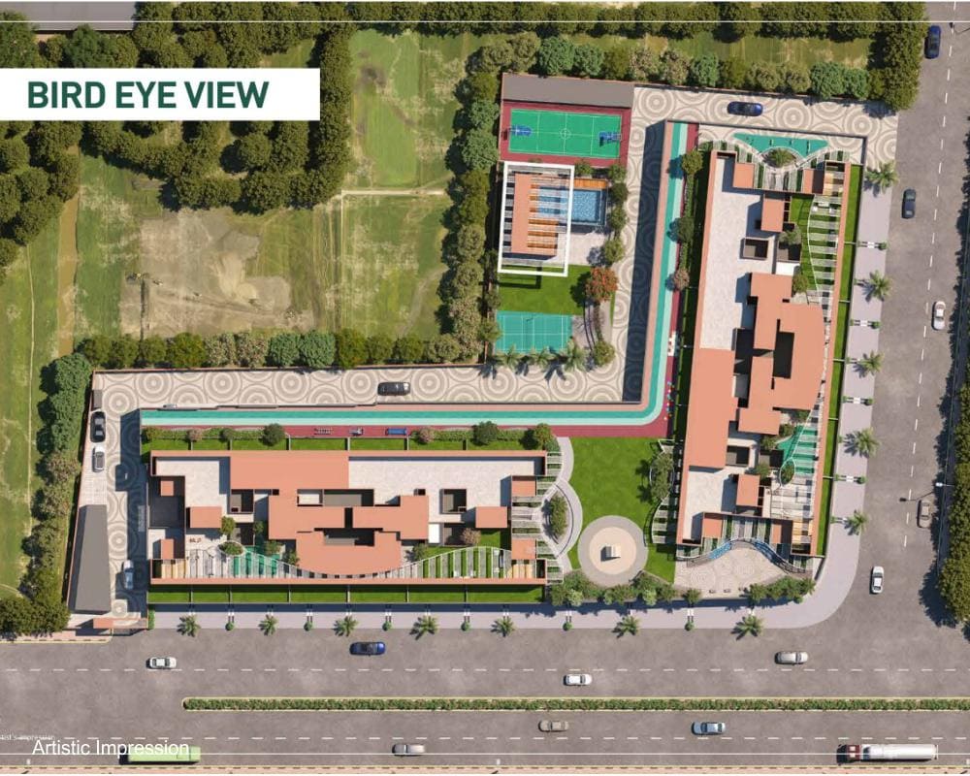
Connectivity
Nestled in Ravet, 108 Avyana ensures seamless connectivity to key areas in Pune. With easy access to major highways and proximity to essential services, relish the convenience of urban living while surrounded by the tranquilly of Ravet.
Nearby Locations
- Vighnaharta Hospital : 3 Mins
- Fortune Hospital : 8 Mins
- Helios Hospital : 7 mins
- Pimpri Railway Station : 10 Mins
- Sant Tukaram Metro Station : 15 Mins
- Kalewadi Chowk for BRTS : 7 mins
- D-MART : 18 Mins
- Pimpri Market : 12 Mins
- PVR City One Mall : 10 Mins
- Elpro City Mall : 10 Mins
- Phoenix MOM : 5 Mins
- SNBP International School : 8 Mins
- Elpro International School : 10 Mins
- DY Patil Institute of Technology : 5 Mins
