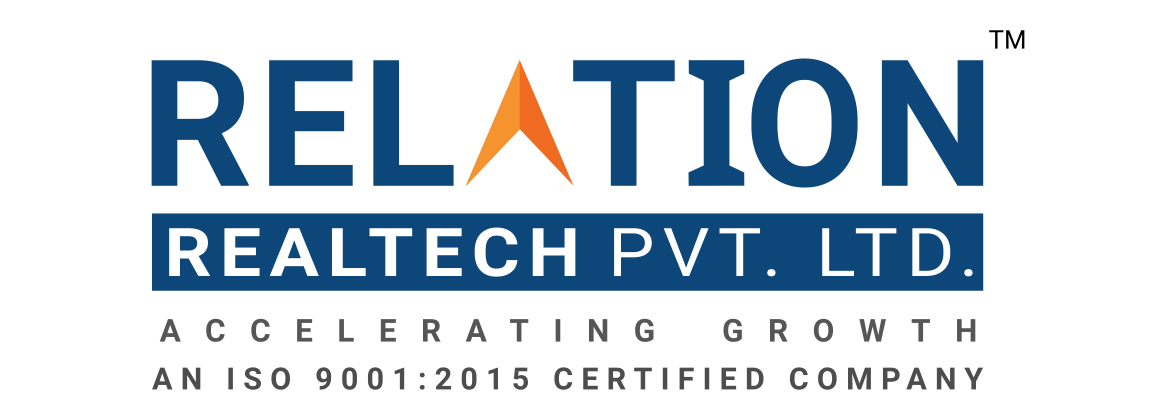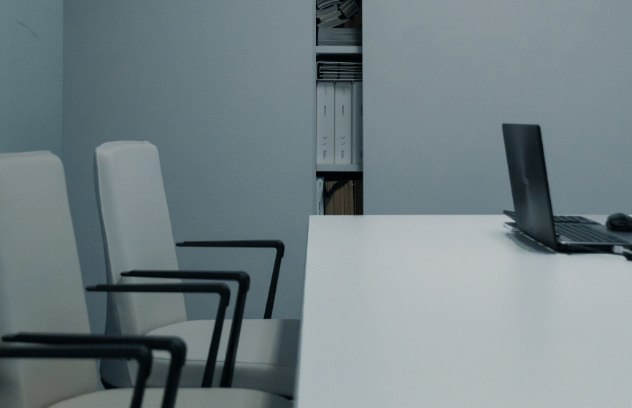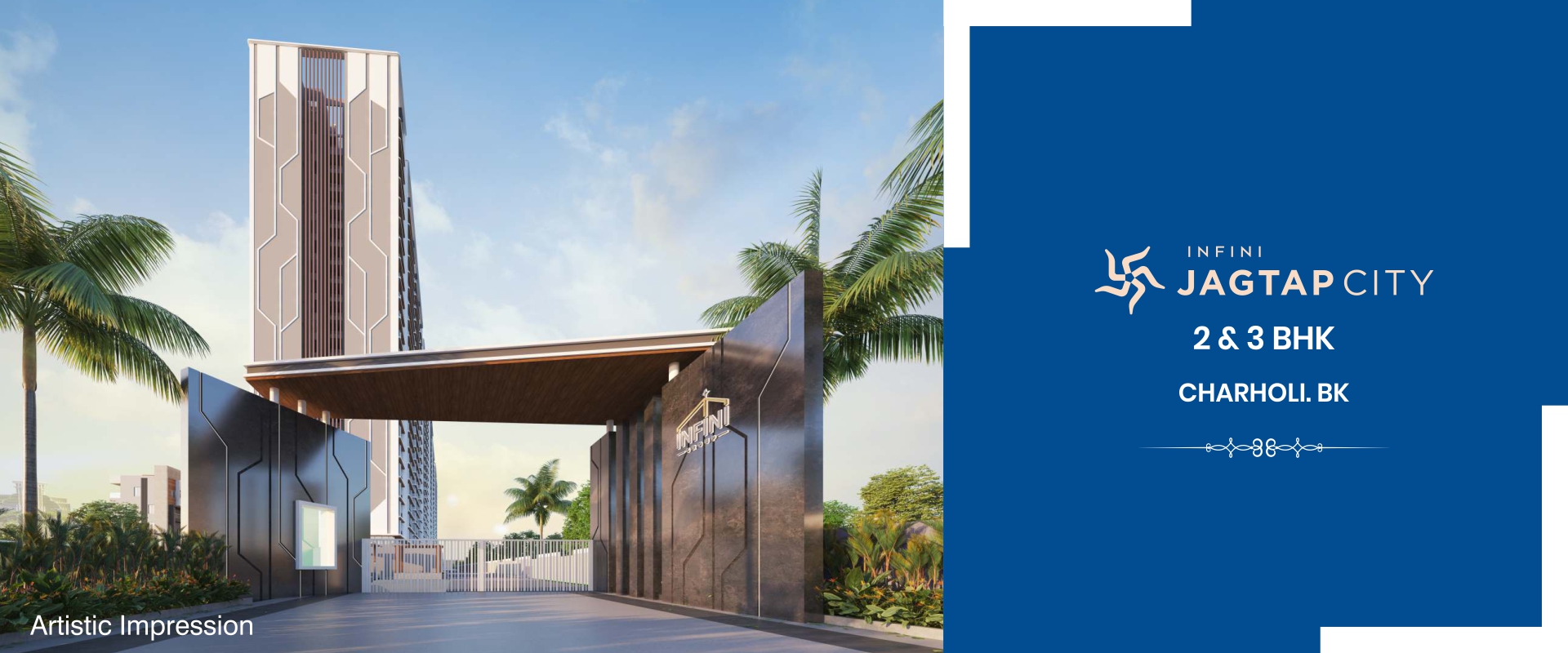
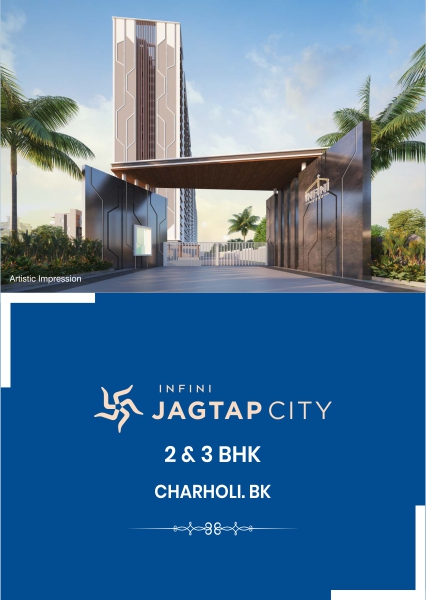
Discover Elevated Living In Charholi BK
Where Transparency Meets Luxury in Infini Realty’s Upcoming 22-Storey Residential Marve
Infini Realty’s latest residential project is not just a collection of towers; it’s a lifestyle redefined. With the RERA seal of approval, our 22-Upper Floors , 2 Basement, Ground, 6-Tower development comprising 1200 Apartments stands as a testament to our commitment to quality and transparency. Elevate your living experience with our exclusive offers, blending luxury and sustainability seamlessly. Immerse yourself in meticulously designed homes that go beyond expectations. Join us in creating a living space where every detail is considered, and every comfort is curated for a life well-lived.
Overview
Configration : 2 & 3 BHK Prime Residencies
Location : Pimpri-Chinchwad, Pune
Maha Rera : P52100000000
Enquire Now
Configurations
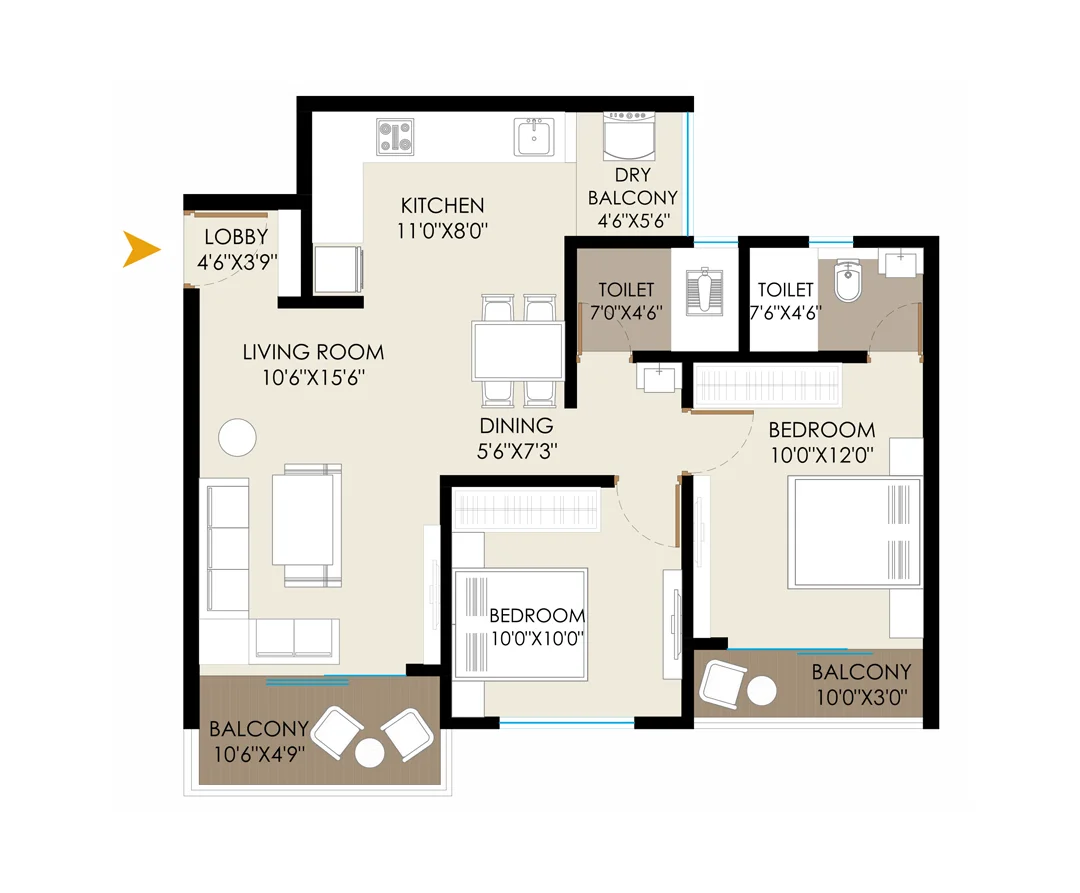
2 BHK
Available In
722 Sq.ft Carpet Area

3 BHK
Available In
876 Sq.ft Carpet Area
Amenities

Lobby With Pergola

Party Lawn Area
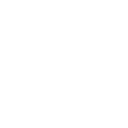
Buffet Area
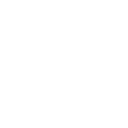
Stage With Pergola

Artificial Lawn

Pathway

Buffet Area

Seating

Amphitheater
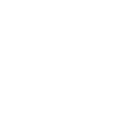
Stage

Star Gazing Area

Chit-Chat Area
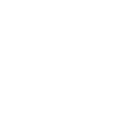
Floor Game Zone

Gossip Corner

Mother's Den

Rubber Flooring

Climbing Wall
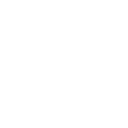
Toddler’s Play

Social Zone

Reader’s Den
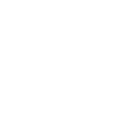
Senior Citizen Area

Yoga Area

Meditation Area
Specifications
At our project, quality reigns supreme. Our modern homes boast high-quality finishes, superior materials, and thoughtful design. From top-notch fixtures to impeccable construction, we've left no stone unturned to ensure your comfort and satisfaction.
- Earthquake resistant RCC framed structure
- AAC Blockwork in internal and external walls
- Internal Door – Both side laminated post framed doors with mortise handle lock in bedroom
- Toilet Door-Waterproof post formed with mortise lock
- Terrace – Aluminium sliding door cylindrical lock
- MS & Glass Railing for terrace / Balcony
- 600mmx1200mm vitrified in living, master bed & other rooms
- 600mmx1200mm digital wall tiles in master toilet of make
- Digital wall tiles in Guest toilet of make Nitco/Kajaria/Varmora/Somany/Equivalent
- Digital wall tiles in common toilet of make
- Kitchen plat from-synthetic granite on kadappa support – (Kadappa black paint matt finish)
- Kitchen sink stainless steel
- Kitchen flooring-vitrified (same as rest of rooms of flat)
- Height of kitchen otta from FFL (Floor finish level) = 30″
- Kitchen wall tiles vitrified tile 600x12000mm as per selection upto 2′
- CCTV Common area
- Gunset backup for common area
- STP
- OWC
- Solar water system
- Rain water harvesting
- Concealed plumbing
- CP-Fittings Jaguar or
- Equivalent/Johnson
- Concealed flush valves
- Sanitary wares:
- Cera/Jaguar/Equivalent
- Hot and cold mixing diverter in toilets
- Solar heated water supply in one bedroom toilet. Treated water supply for flush use
- Gypsum finished walls & ceiling
- 2 coat of Acrylic premium emulsion paint for internal wall & ceiling
- External wall with Apex paint
- Grills on stain finish oil paint
- CCTV in common area.
- Digital lock on main door.
- Genset backup for common area
- Automatic elevators make otis, kone or equivalent
- Powder coated three-track aluminium windows with mosquito nets
- Hall window full wall glass window

Entrance Gate
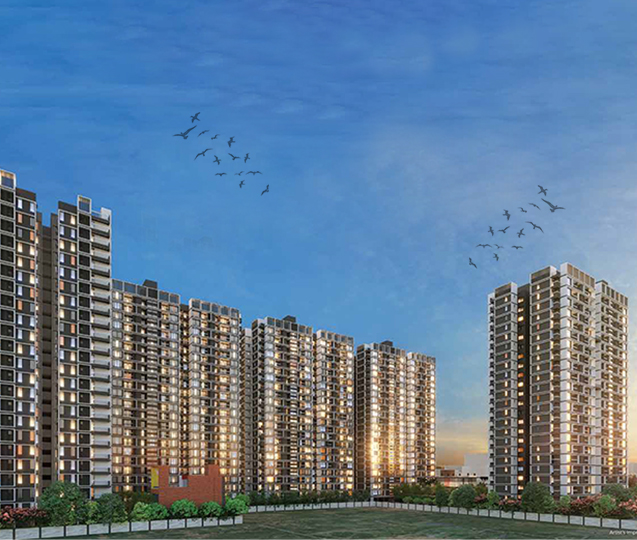
Project Views
Connectivity
Infiniy Jagtap City offers seamless connectivity, ensuring that everything you need is within easy reach. With major transport hubs, schools, shopping centers, and recreational areas nearby, life here is all about convenience and accessibility.
