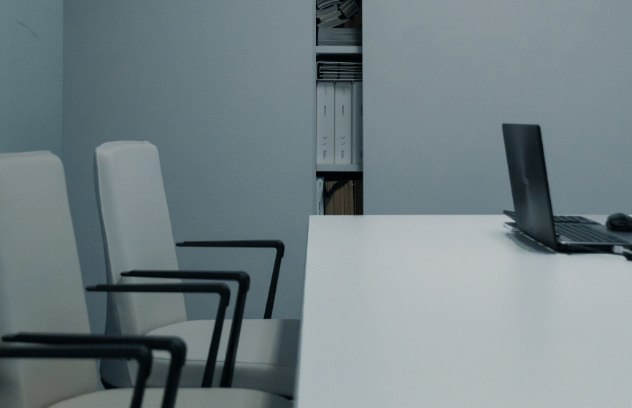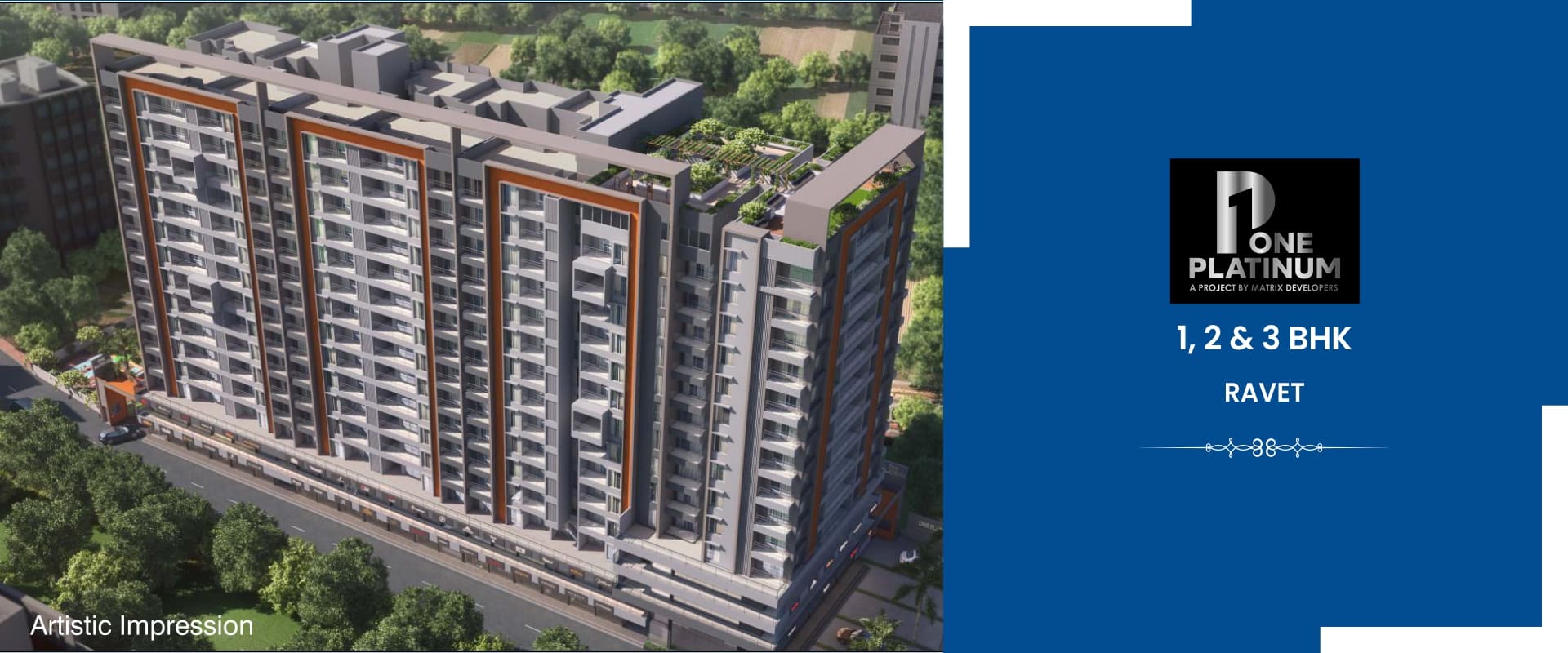
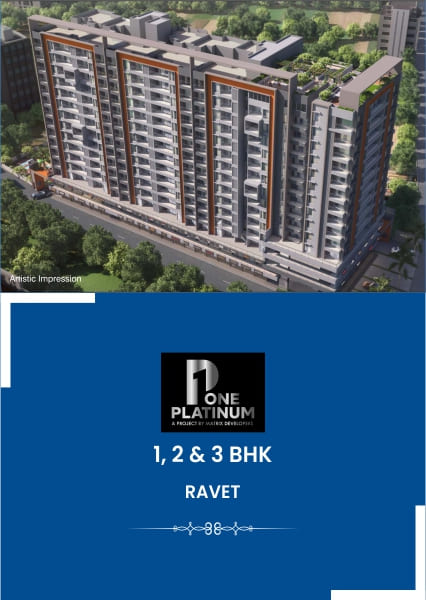
About Matrix One Platinum
Discover why One Platinum is hailed as the soul of PCMC. Rooted in the heritage of Pune, our residences goes beyond being a mere structure. It is a testament to the rich culture and community spirit that defines PCMC. As One Platinum stands as a guardian of these traditions, it becomes more than just a home; it becomes the soul that breathes life into the heart of PCMC.
Overview
Configration : 1, 2 & 3 BHK Apartment
Location : Ravet, Pune
Maha Rera : P52100035085
Enquire Now
Configurations
1 BHK
512 sq.ft. carpet
56 Lacs* a.i
2 BHK
800 sq.ft. carpet
91 Lacs* a.i
3 BHK
1008 sq.ft. carpet
1.14 Cr* a.i
Amenities

Entrance gate with security cabin

Gymnasium

Open gym equipments
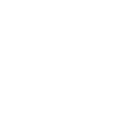
Multipurpose hall & party lawn

Yoga meditation Deck

Children's play area

Work form home center

Landscape garden
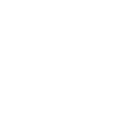
24 hours oxygen emitting plantation

Indoor games

Electric car charging point

Video door phone
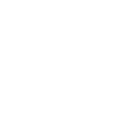
Senior citizen sit outs
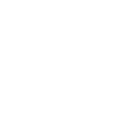
Common washrooms for servants

Common washrooms for servants

Generator backup for common area

Sewage treatment plant

Society office

Surveillance cameras in the society premises

Rain water harvesting

Fire fighting system
Specifications
At our project, quality reigns supreme. Our modern homes boast high-quality finishes, superior materials, and thoughtful design. From top-notch fixtures to impeccable construction, we've left no stone unturned to ensure your comfort and satisfaction.
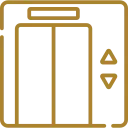
Elevators
- Automated elevator facility
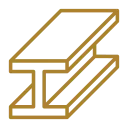
Structure
- Earthquake resistant RCC structure
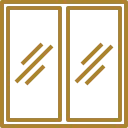
Window
- Power coated aluminium sliding window with mosquito mesh
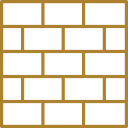
Internal Finish
- Gypsum-finish walls
- Pleasing shade of oil bond distemper

External finish
- External double coat sand faced plaster
- Ace and Apex or Equivalent exterior emulsion paint

Doors
- Granite door frame for toilets
- Laminated flush door for bedrooms
- Decorative main door with digital lock

Security
- Security cabin
- Letter box for each flat
- Video door phone in each flat
- CCTV camera surveillant security 24x7
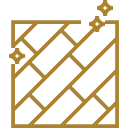
Flooring
- Anti-skid flooring for toilets 600x1200 mm
- Wooden plank tiles master bedroom
- Virtified marble design tiles for living, dinning, passage & kitchen 800x1600 mm

Kitchen
- Provision for washing machine
- Dado tile 600x1200 till 4ft height
- Provision for water purifier & exhaust fan
- Virtified granite stone platform with double sink

Bathroom
- Concealed plumbing
- Hot and cold mixer connection
- Dado tiles up to 7 ft height
- Hindware or equivalent sanitary
- Bath fitting by Jaquar or Equivalent
- Solar water connection in one master bathroom

Electrification
- Modular switches
- Concealed copper wiring
- Provision for inverter backup
- Adequate electrical point with M.C.B.
- AC & TV points in all bedrooms & living room
- concealed fris-fire resistant low smoke cable
Project Views
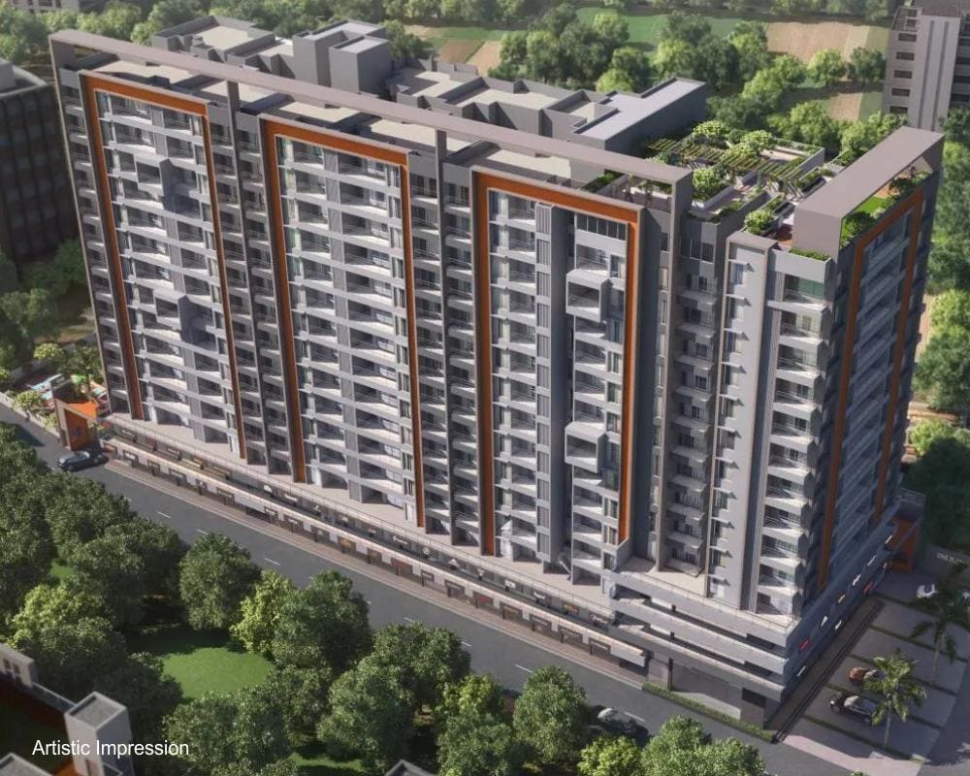
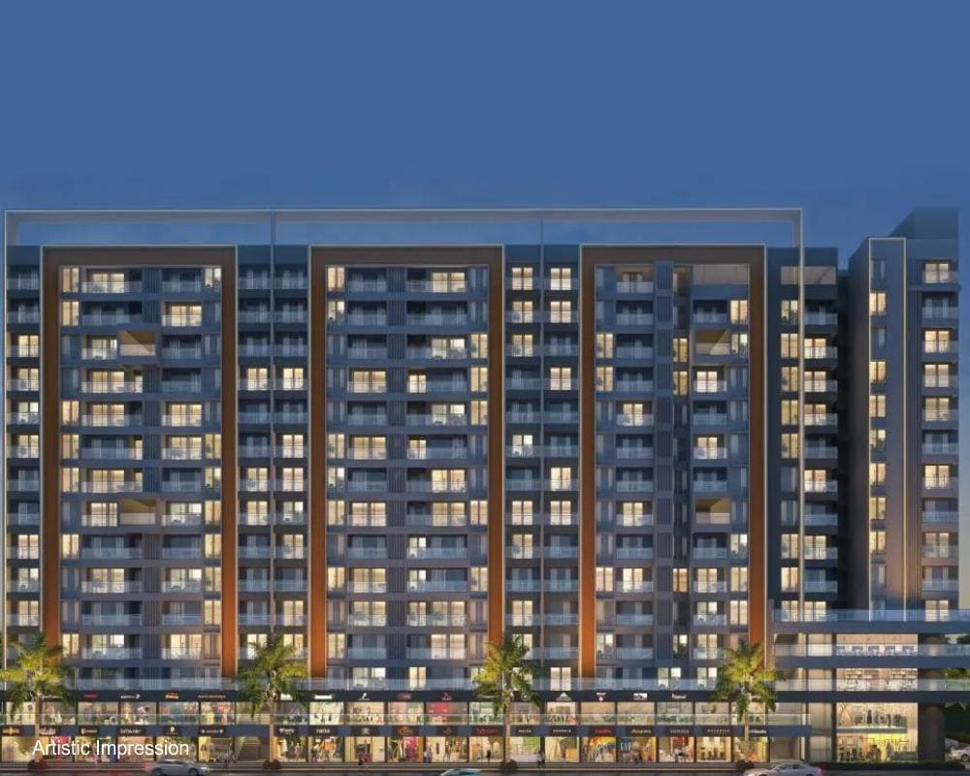
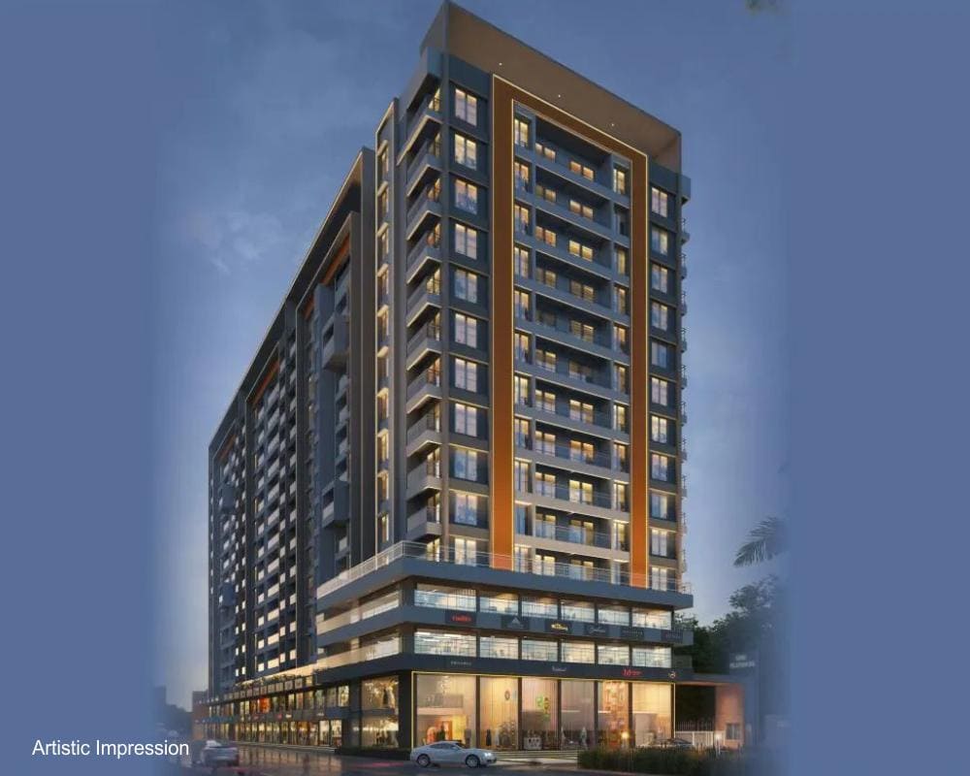
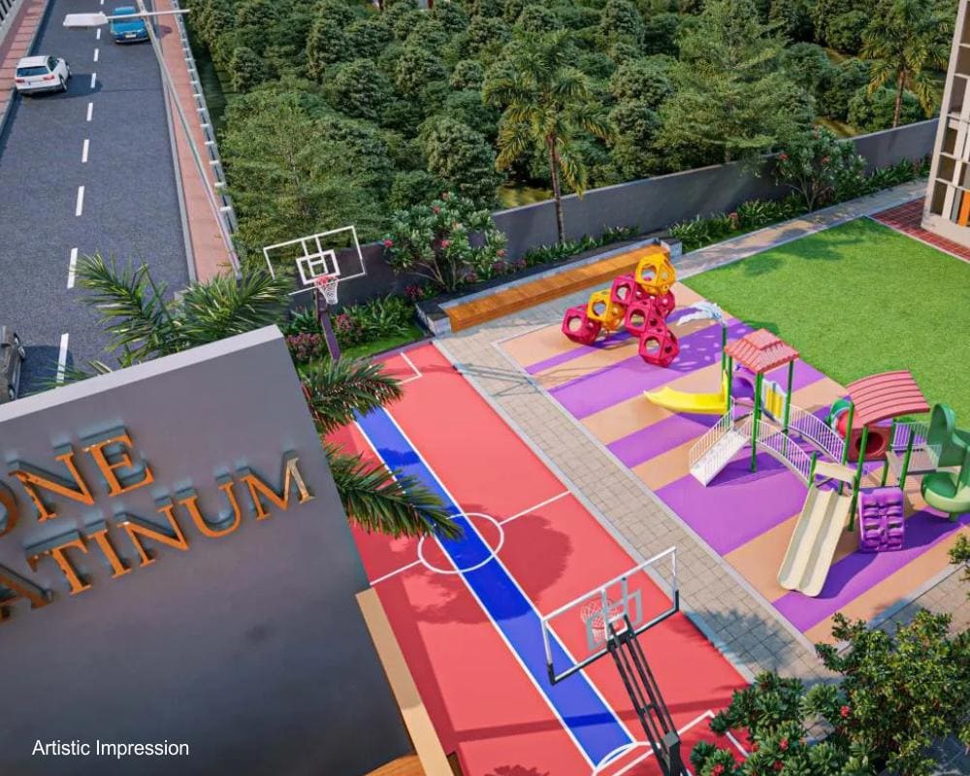
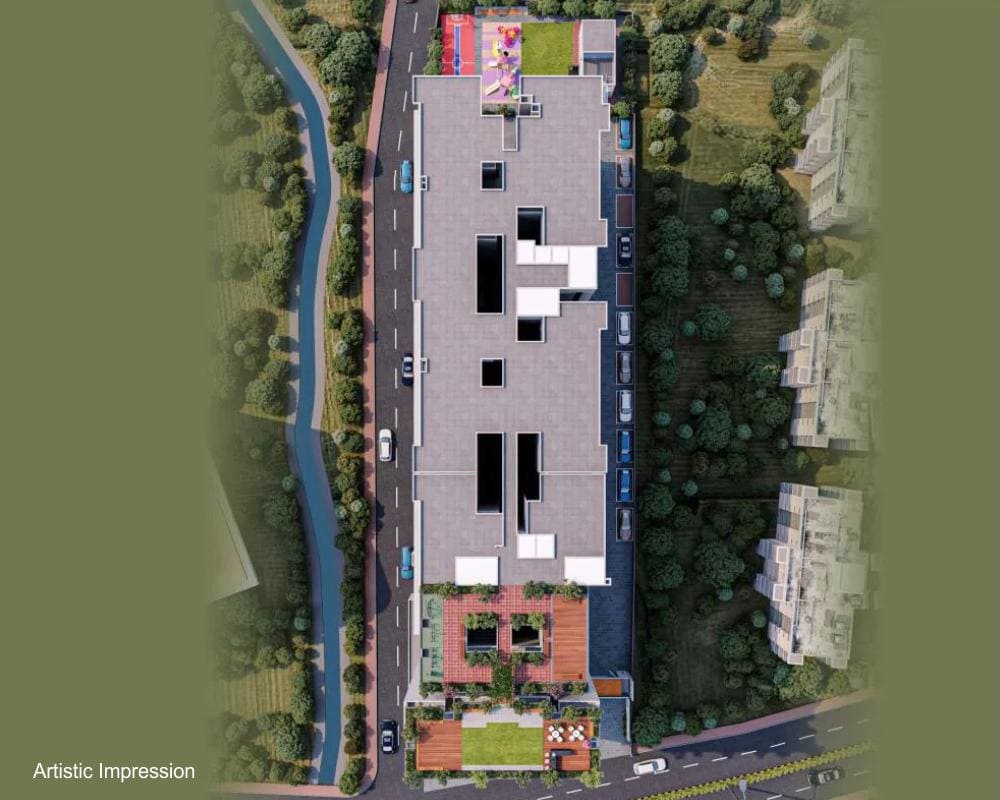
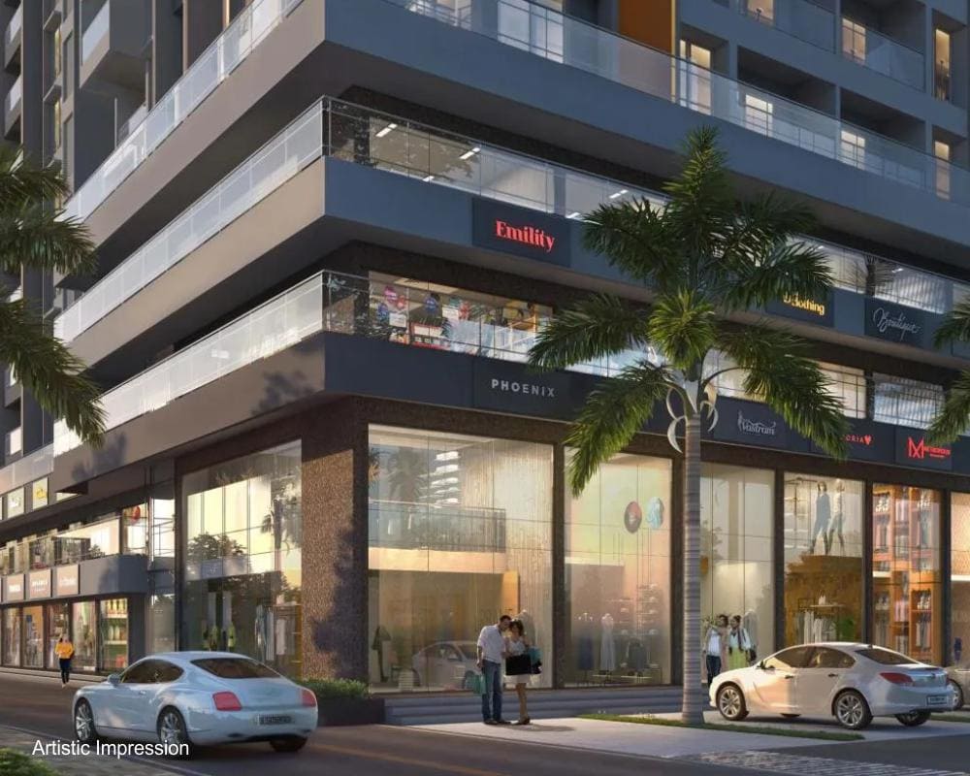
Connectivity
Nearby Locations
- SKF
- Kute Hospital
- Cambridge School
- Star Hospital
- Inox Vision Mall
- Akurdi Hospital
- Shri Mhasakant Junior College
- Elpro School
- Fruit & Vegetable Market
- Aishwaryam One Mall
- Star Bazar
- Force Motors
- D-mart
- Lokmanya Hospital
- Upcoming Metro Station
- Aditya Birla Hospital
- Phoenix Millennium Wakad
- Central Mall
- Thermax
- Elpro Mall
- Akurdi Railway Station
- City Pride School
- Bajaj Auot
- St. Ursula High School
- Chinchwad Railway Station

