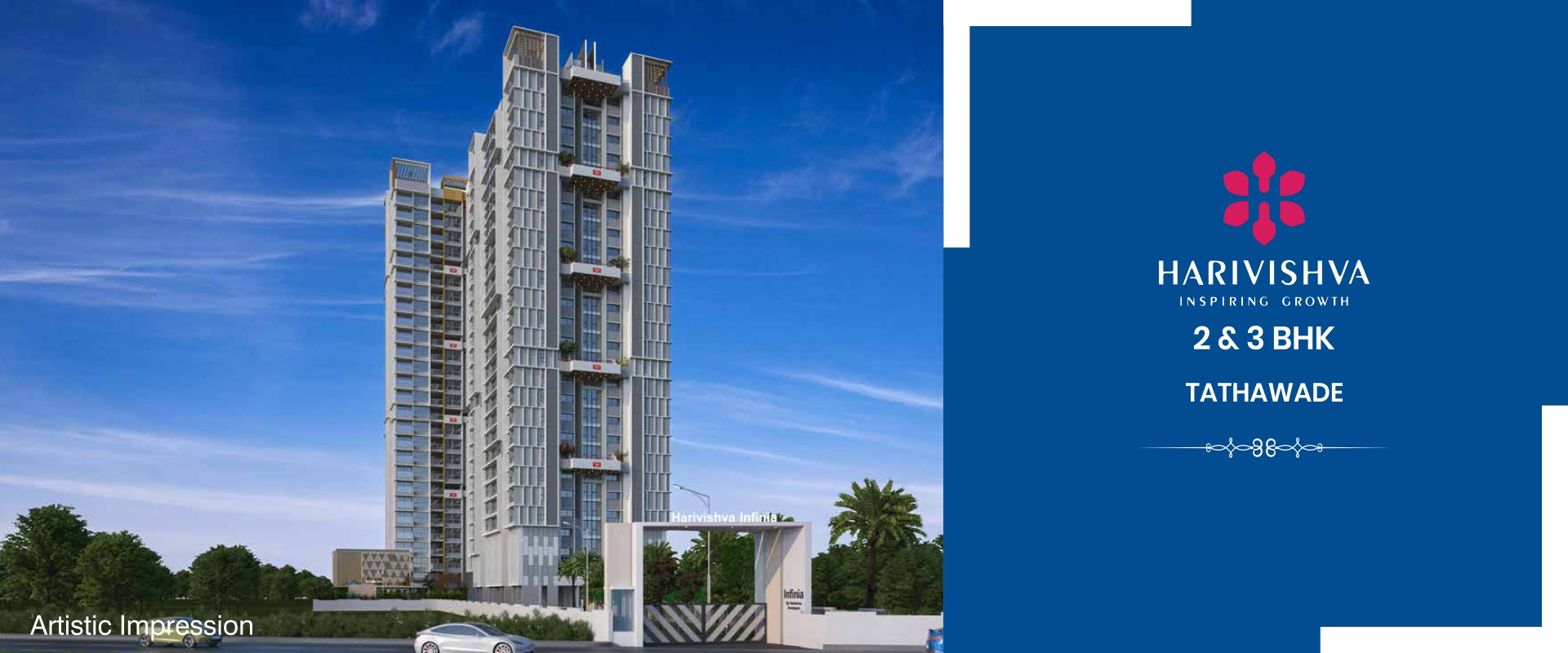
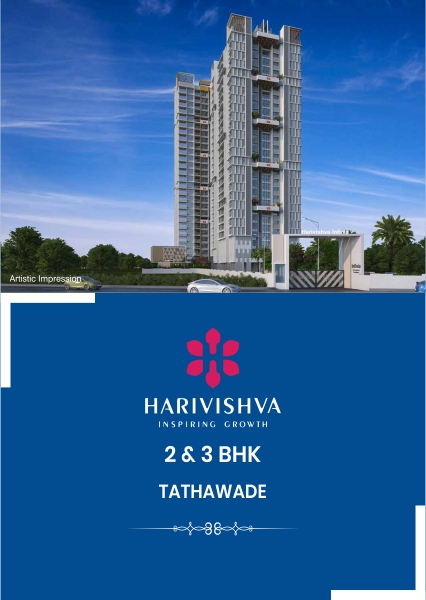
About Harivishva Infinia
At Harivishva, providing leisure has always been of utmost importance. With the prestigious Harivishva Infinia, we stayed true
to our word and delivered meticulously planned homes. Following the tremendous response to Infinia Phase-I, we are carrying forward
the legacy of delivering perfection. We proudly present a BIGGER, BETTER, and GRANDER living experience with Infinia Grande.
Overview
Configration : 2, 3 & 4.5 BHK Apartments
Location : Tathawade, Pune
Maha Rera : P52100052385
Enquire Now
Configurations
2 BHK
776 to 856 Sq. Ft. Carpet
95 lacs* + Taxes
4.5 BHK
1655 Sq. Ft. Carpet
1.90 Cr* + Taxes
Legends

Pickup & Drop-off Point

Clubhouse with Gym

Swimming Pool

Children’s Play Area

Rock Climbing Wall

Multipurpose Lawn

Seating

Cricket Turf Pitch

Yoga & Meditation

Stargazing Deck

Indoor Games

Lounge

Swing Lounge

Open Air Gym

Community Dining

Open Air Amphitheatre

Barbeque & Bonfire Area

Open Air Evening Hangout Area

Senior Citizen & Newspaper Reading Area

Grand Entrance Gate with Security Cabin
Amenities
Party Lawn

Multipurpose Hall

Gym & Fitness Area (AC)

Temple

Herb Garden

Music Room

Society Office
Specifications
At our project, quality reigns supreme. Our modern homes boast high-quality finishes, superior materials, and thoughtful design. From top-notch fixtures to impeccable construction, we've left no stone unturned to ensure your comfort and satisfaction.

Structure
- External Walls in RCC
- Internal Walls in AAC Blocks
- Earthquake-resistant RCC Frame Structure
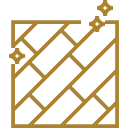
Typical Floor Lobby & Staircase
- Staircase Flooring: Kota Stone
- Lobby Flooring: Combination of
Vitrified Tiles with Granite

Air Condition
- Provision of Electric Points for Air Conditioners
in Master Bedroom & Living / Dining

Lift / Elevator
- Number of Lifts: 3 High-speed Lifts & 1 Stretcher Lift
with Auto Rescue Device

Sit-Outs
- Flooring: 600 X 600 Anti-Skid Tiles
- Railing: Premium Aluminium-powder
- Coated Railing with Toughened Glass

Ground Floor Lobby
- Ceiling: False Ceiling with Light Fixtures
- Flooring: Combination of Premium
Vitrified Tiles & Granite - Wall: Combination of Premium Vitrified Tiles,
Paint & Glazing as per Design

Green Initiatives
- Pre-certified Gold Rating
by Indian Green Building Council(IGBC) - Sewage Treatment Plant
- Rain Water Harvesting
- Organic Waste Converter
- Use of Motion-sensing LED Lights in Common Areas
- Use of Renewable Energy
- Provision for EV Charging Points

Living / Dining
- Flooring: 1200mm X 600mm Vitrified Tiles with Skirting
- Wall: Gypsum Plaster
- Ceiling: Gypsum Plaster
- Door: Laminated Frame with Laminated
Flush Door with Peep Hole - Digital Lock of Yale or Equivalent Make
- Windows: Premium Aluminium-powder Coated
Sliding Windows with Mosquito Net - Electrical: Modular Switches of Havells / Great
White or Equivalent Make

Bedroom
- Flooring: 1200 X 600mm Vitrified Tiles with Skirting
- Wall: Gypsum Plaster
- Ceiling: Gypsum Plaster
- Door: Laminated Frame with Laminated Flush Door
with Branded Lock - Windows: Premium Aluminium-powder Coated Sliding
Windows with Mosquito Net - Electrical: Modular Switches of Havells / Great White or
Equivalent Make

Kitchen
- Flooring: 1200 X 600mm Vitrified Tiles
- Wall: Glazed Tiles Dado up to 2 Feet Height
Above the Counter - Ceiling: Gypsum Plaster
- Window: Premium Aluminium-powder Coated Sliding
Windows with Mosquito Net & Exhaust Fan - Counter: Elegant Black Granite
- Plumbing: Stainless Steel Sink or Nirali or
Equivalent Make (Dual Sink) - Electrical: Modular Switches of Havells / Great
White or Equivalent Make - Provision for Piped Gas
- Space Provision for Dishwasher

Toilets
- Flooring: 600 X 600mm Anti-skid Tiles
- Wall: 1200 X 600mm Ceramic Tiles up to Lintel Level
- Space Provision for Washing Machine
- Ceiling: Acrylic False Ceiling Provided
- Doors: Granite Frame with Waterproof
Laminated Flush Door with Branded Lock - Window: Premium Aluminium Frame with
Glass Louvers / Exhaust Fan - Concealed Internal Plumbing: UPVC
- Sanitary Fittings: Hindware / Cera / Jaquar
or Equivalent Make - CP Fittings: Jaquar / Cera / Hindware
or Equivalent Make

General
- Fire Detection and Protection System as per
Statutory Norms - Provision for Wiring & Space for Battery and Inverter
- Elegant Entrance & Exit Gate with Security Cabin
- Surveillance Facility with CCTV in Common Area
- MyGate or Equivalent Visitor Management App
- Provision for EV Charging Points in 30% of
the Total Parking - Provision for Car Washing Space
- Emergency Response Vehicle on Standby
- Ramp for Specially abled
Project Views
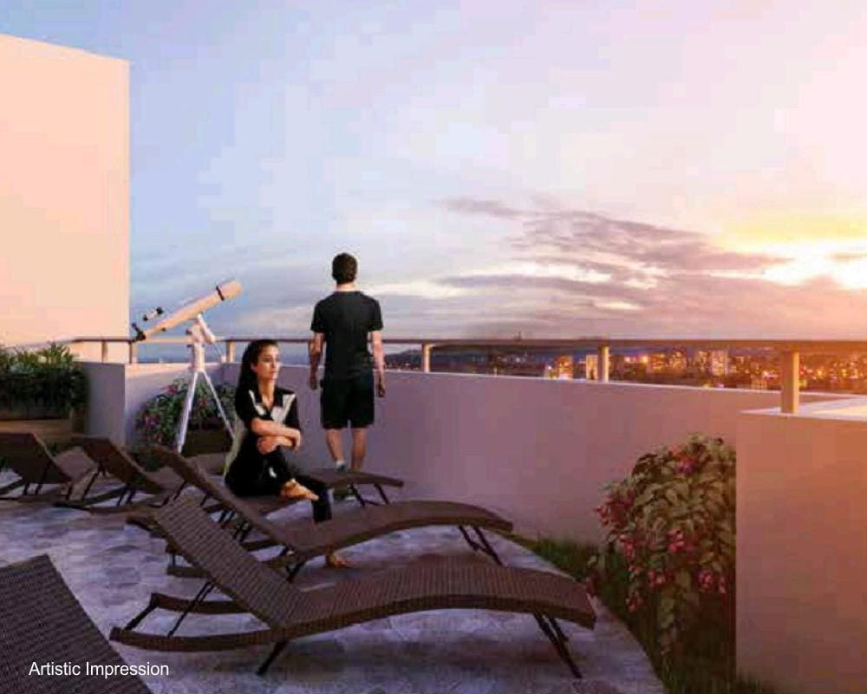
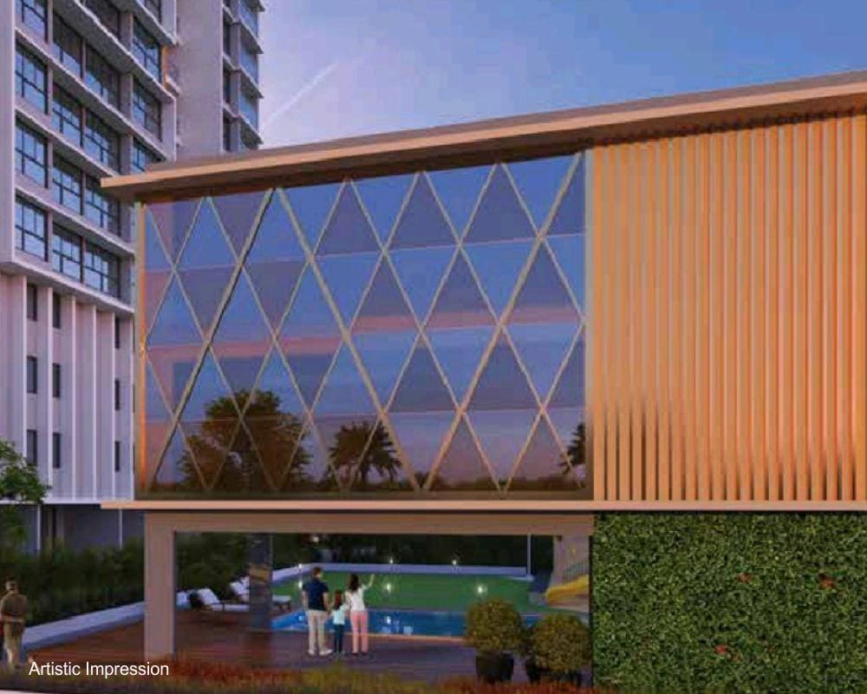
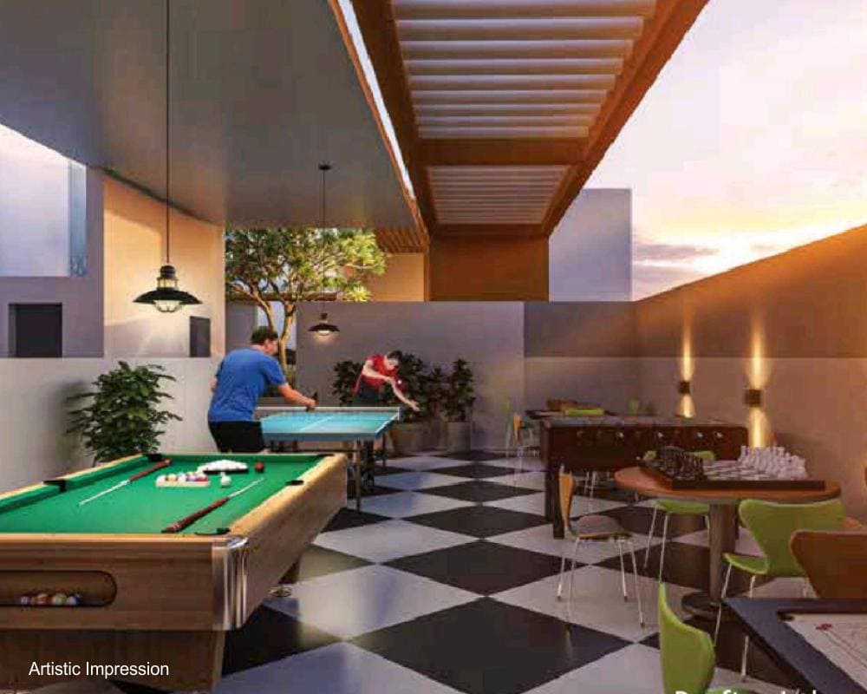
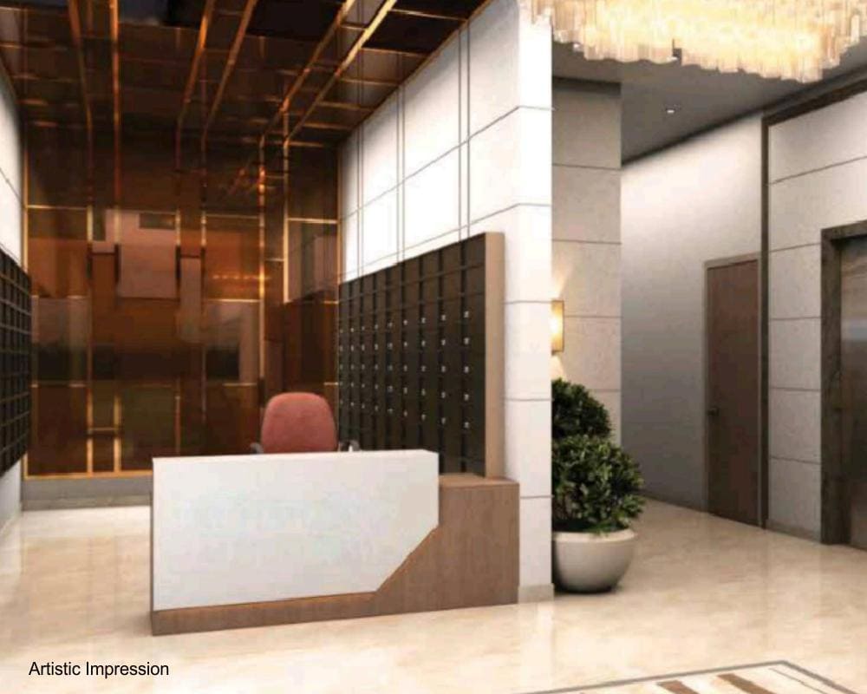
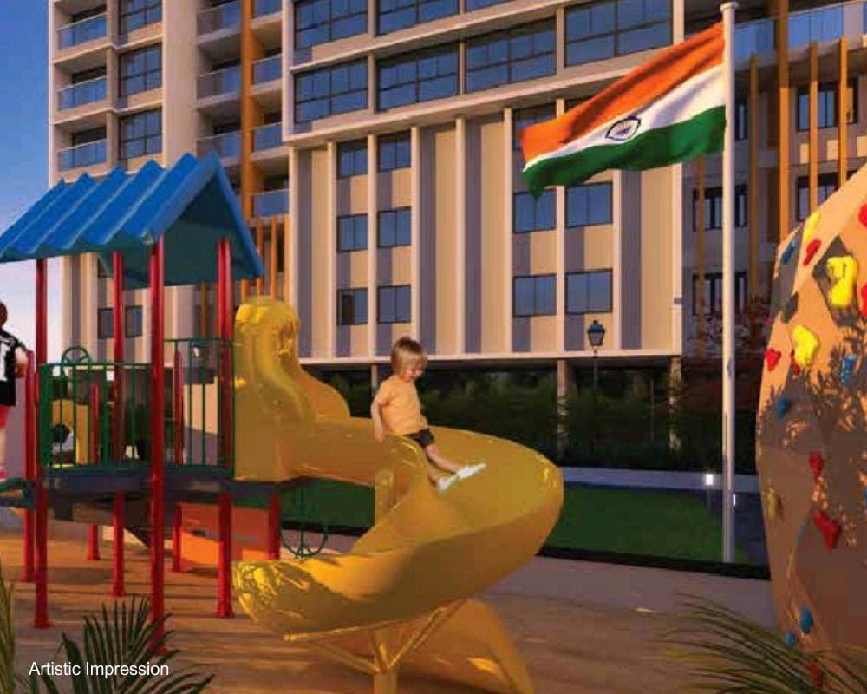
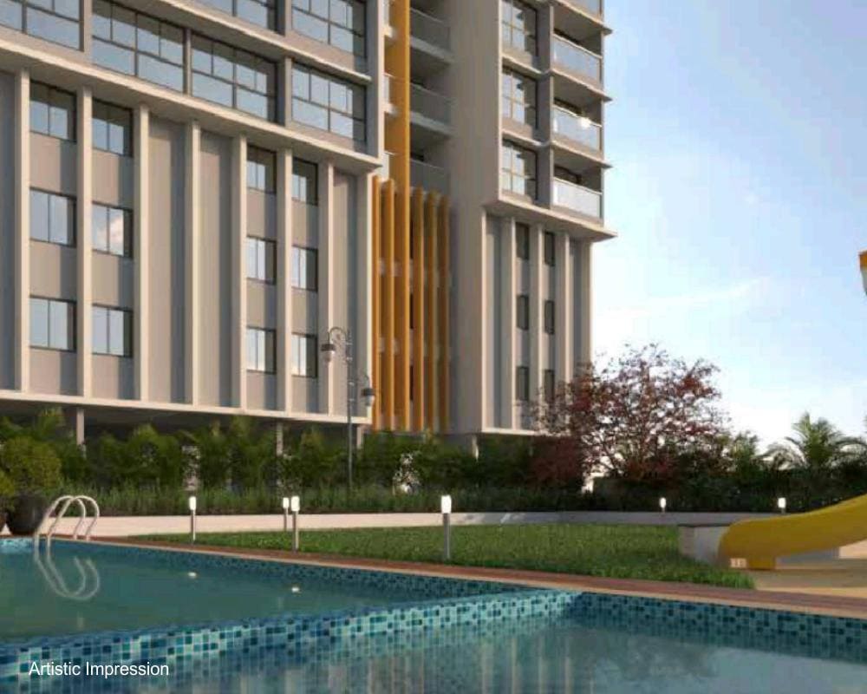
Connectivity
Harivishva Infinia offers seamless connectivity, ensuring that everything you need is within easy reach. With major transport hubs, schools, shopping centers, and recreational areas nearby, life here is all about convenience and accessibility.
Nearby Locations
- TAS (The Academy School)
- Bus stand
- Balaji Law College
- Orchids interntaional school
- HP Petrol pump
- Ravet Bridge
- JSPM
- Podar international School
- Decathlon
- Vision Mall
- Aditya Birla Memorial Hospital
- Indira Institute of Management
- Phoenix Market City
- Wakad Metro Station
- Elpro City Square Mall
- Hinjawadi IT Park
- Surya Hospital
- Balewadi High Street
- Westend Mall, Aundh

