

About Parth Kiona
Parth Kiona offers luxurious living, meticulously designed for discerning individuals. Inspired by the fluidity of the human experience. The Residences here redefine exclusivity, offering a bespoke lifestyle where choice isn’t just a privilege but an intrinsic part of existence.
Overview
Enquire Now
Configurations
Amenities

Outdoor Games Area

24/7 Power Backup

Barbecue Area

Security System
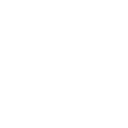
Indoor Games Room

Water Harvesting System
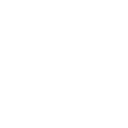
Library/Reading Lounge

Yoga Facilities

Gymnasium

Clubhouse

Amphitheatre

Garden

Kids' Play Area

Retail Outlets

Mini Theatre

Jogging Track

Garden

Kids' Play Area

Retail Outlets

Mini Theatre
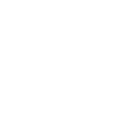
Senior Citizen Zone

Cafeteria

Visitor Parking

Swimming Pool
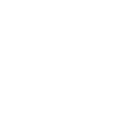
Multipurpose Hall

Pet Park

High-speed Elevators

Visitor Parking

Swimming Pool
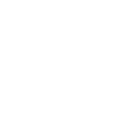
Spa and Sauna
Specifications
At our project, quality reigns supreme. Our modern homes boast high-quality finishes, superior materials, and thoughtful design. From top-notch fixtures to impeccable construction, we've left no stone unturned to ensure your comfort and satisfaction.

Structure
- Earthquake-resistant RCC framed structure
- AAC Blockwork in internal and external walls

Electrical and Cabling
- Provision for inverter
- Concealed copper wiring (Make - Polycab/finolex or equivalent)
- Modular switches and sockets (Make - Legrand/Schneider or equivalent)
- Adquate electrical paints with circuit breakers
- AC points in the master bedroom
- Electrical point for boilers in all washroom

Kitchen and Dry Balcony
- Wall tiles up to 2 feet
- Black granite kitchen platform with stainless steel sink
- Electrical and plumbing provision for washing machine in dry balcony
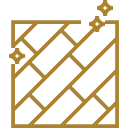
Flooring
- 600mm x 1200mm vitrified tiles with matching skirting
- Anti skid tiles in bathrooms and balconies

Window
- All windows with granite sill
- Aluminium windows with mosquito net (party fixed)
- Glass louver in bathroom windows
- MS railing in balconies

Bathrooms
- Concealed internal plumbing
- Hot and cold water diverter in the shower area
- Flush valve provision
- Premium C.P. fittings (Make - Kohler/Jaquar or equivalent)
- Premium sanitary fittings (Make - Kohler/Jaquar Toto or equivalent)
- Exhaust fans provision
- Electrical and plumbing provision for boilers
- Water supply provision for solar water heater 1(one) Bathroom

Plaster
- Sand faced double coated external plaster
- Gypsum-finished internal plaster

Common Areas
- CCTV surveillance in common area
- STP as per statutory norms

Paint
- Internal walls - OBD (Oil bound distemper) (Make - Asian/Berger or equivalent)
- External Walls - Apex (Make - Asian/Berger or equivalent)

Door
- Laminated flush doors and frame for main door and bedrooms
- Granite frame in bathrooms
- Mortise lock and handle for bedroom and bathroom doors
- Main door with biometric lock with access via key, password, and fingeprint (Make - Dorset/Godrej/Europa or equivalent)
- Video door phone
Project Views






Connectivity
Nearby Locations
- Metro station, Shivaji chowk – 3.7 km
- Hinjawadi Flyover – 4.9 km
- Pune-Mumbai Expressway – 4.8 km
- Akurdi Railway Station – 11.9 km
- Pune international Airport – 25.5 km
- Hinjawadi IT Park I – 2.4 km
- Hinjawadi IT Park II – 3.5 km
- Hinjawadi IT Park III – 5.6 km
- Aundh IT Park – 15 km
- Wakad – 6.4 km
- Balewadi – 7.9 km
- Aundh – 11.3 km
- Eurokids Pre-school – 550 m
- Blue Ridge Public School – 2.7 km
- Vibgyor High School – 2.9 km
- Global indian International School – 3 km
- Metro Chemist – 1.5 km
- Ruby Hall Clinic – 2.1 km
- Ashwini General Hospital – 2.3 km
- Sanjeevani Hospital – 2.9 km
- D-Mart Hinjawadi Ph.1 – 3.5 km
- Zudio – 6.0 km
- Phoenix Mall – 6.3 km
- D-Mart Baner – 6.8 km

