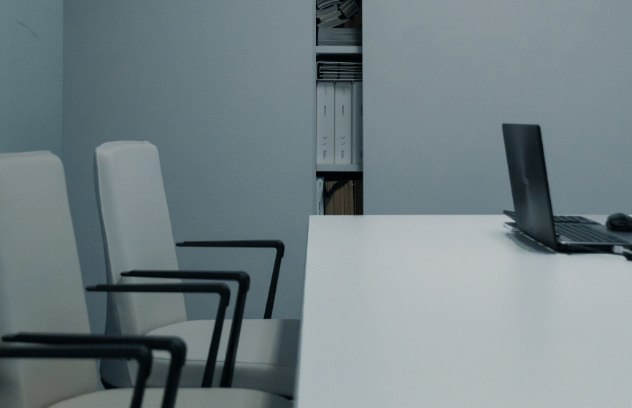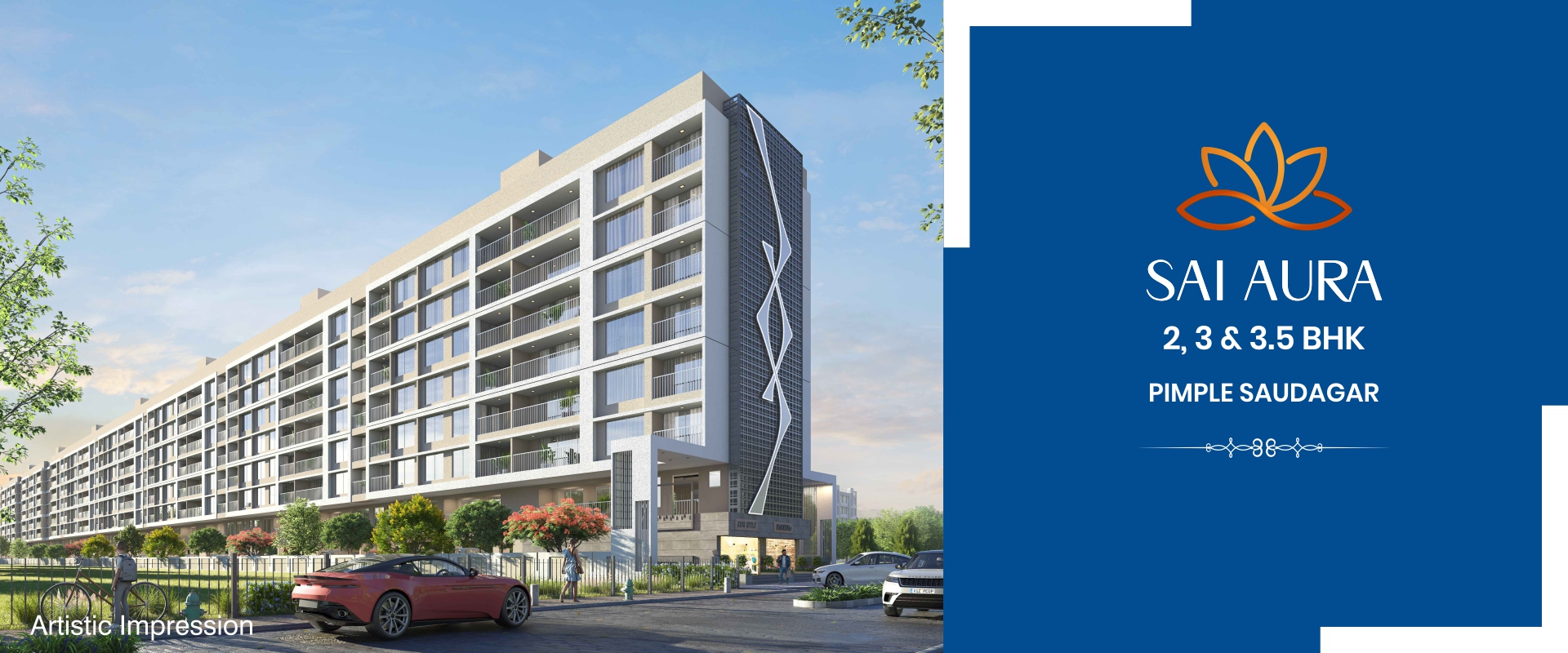
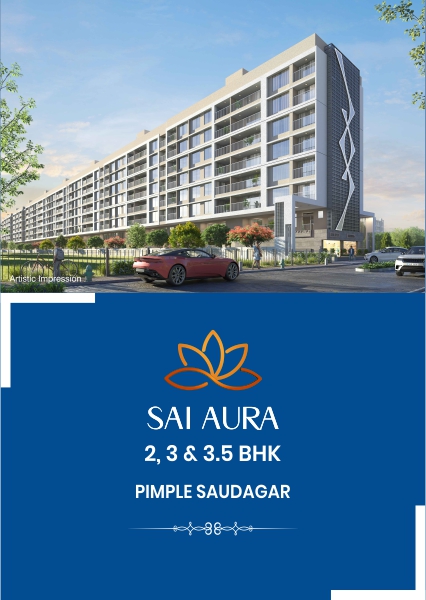
About Sai Aura
It’s time to say #NoCompromise for your future. Welcome home to a residence that’s genuienly better – in connectivity, luxury and greenery. Here, happiness resides in every nook and corner,
spreading smiles, sunshine and serenity in your daily lives.
Overview
Configration : 2, 3 & 3.5 BHK Apartment
Location : Pimple Saudagar, Pune
Maha Rera : P52100051930
Enquire Now
Configurations
2 BHK
850sq.ft. - 880sq.ft. carpet
1.26 Cr* a.i
3 BHK
1075 sq.ft. carpet
1.53 Cr* a.i
4 BHK
1701 sq.ft. carpet
2.47 Cr* a.i
Ground Amenities

Clubhouse

Indoor games

Well-Equipped AC Gym Along with zumba hall

Multipurpose Court

Kids Play Area

Landscaped garden/amphitheater

Swimming Pool

Pool side deck

Changing Rooms

Open and Closed shower area

Plantation alongshide the pool

Gazebo

Walkway

Flag Hoisting Pole

Tulsi Vrindavan
Rooftop Amenities

Temple with prayer area

Yoga meditation zone

Party lawn with barbeque area

Sundeck & Causal seating

Walkway

Multipurpose area & Screening

Soceity office

Reading Zone

Senior Citizen sit-outs

Gazebo

Toddlers play zone

Surface painting

Open gymnasium
Specifications
At our project, quality reigns supreme. Our modern homes boast high-quality finishes, superior materials, and thoughtful design. From top-notch fixtures to impeccable construction, we've left no stone unturned to ensure your comfort and satisfaction.
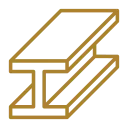
Structure
- Earthquake resistant RCC frame structure

Flooring
- Intrernal Paint : OBD Paint
- External Paint : Acrylic Paint
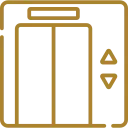
Walls
- ACC block masonary work for internal & external walls
- External sand faced cement plaster
- Internal plaster with gypsum finish
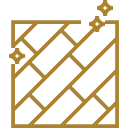
Flooring
- 800X1600 mm Vitrified tiles in all rooms
- 600X600 mm Anti-skid tiles in all toilets bathrooms
- 600x600 mm Anti-skid tiles in all balconies

Kitchen
- Quartz kitchen platform with SS sink
- Electrical provision for chimney & water purifier
- Electrical provision for washing machine in dry balcony
- Dado tiles up to 2 feet above the platform

Special Features
- DG Backup in common area
- CCTV in common areas
- Elegant entrance lobby to each building
- Attractive entrance gate with security cabin

Toilet & Bathroom
- Geberit Plumbing
- Concealed plumbing/Concealed flush tank
- Sanitary ware of hindware & equivalent
- CP fittings of CERA or equivalent
- 600X1200 mm Design tiles up to lintel level

Electrical
- Concealed fire-resistant copper wiring with circuit breaker
- Modular switches of Schneider or equivalents makes
- Provision for AC iN living room and all bedrooms
- Provision for TV in living room and master bedroom
- Electric point for inverter

Door & Windows
- Bedroom door - both sides laminated flush door
- Terrace - three track UPVC sliding doors with mosquito net
- Window - three track UPVC sliding windows with mosquito net & MS safety grills
- Toilet/Bathroom DOOR - quartz door frame with both sides laminated flush door
- Main door-both sides laminated flush door with digital safety lock & video door phone
Project Views
Connectivity
Nearby Locations
- SNBP intl. School
- PK Intl. School
- Vibgyor intl School
- Challenger Public
- School G.K. Gurukul
- Phoenix Hospital
- Lotus Multispeciality Hospital
- Apex Hospital
- Jeevanjyoti Hospital
- Birla Hospital
- Jupiter Hospital
- Govind Garden
- KFC & Domino’s
- Kimling Rush
- Shivar Garden
- Hotel Bird Valley
- Rangla Punjab
- 18 Degrees
- City Pride
- More
- Reliance Mart
- Pantaloons
- State Bank of India
- Bank of Baroda
- ICICI
- PNB
- HDFC

