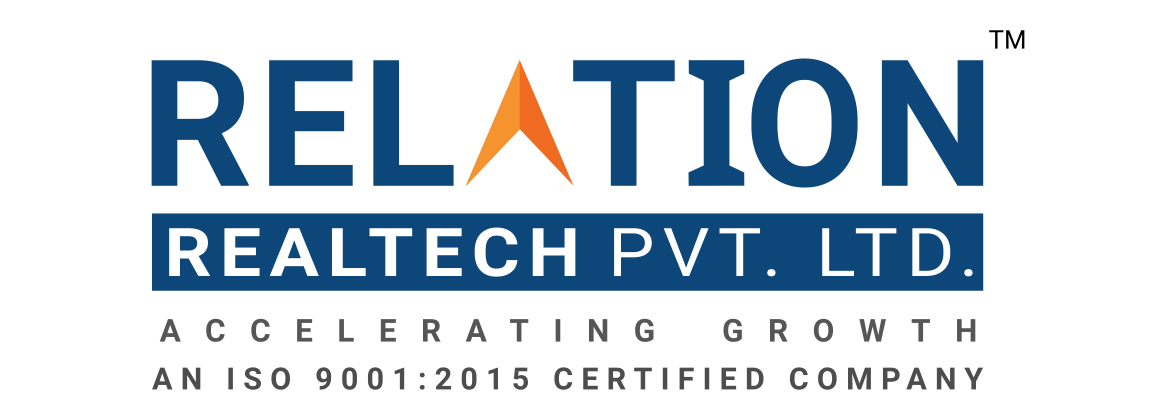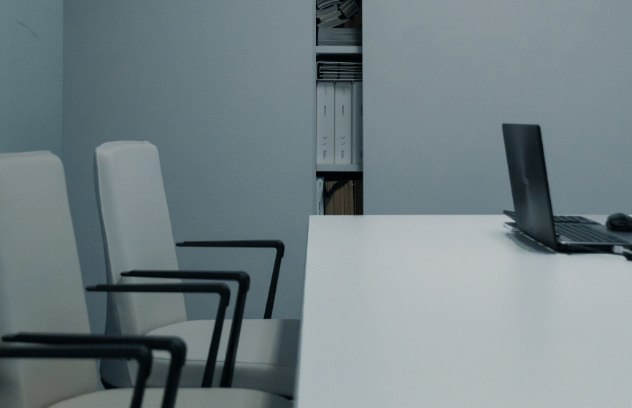

About Sai Signature
Indulge in the epitome of opulence as you step into a realm adorned with exceptional construction quality, offering better sunlight and ventilation. Our intelligently planned big carpet area homes boast 3-side open loungements, seamlessly merging hall and master bedroom balconies to amplify outdoor space, enhance views, and facilitate memorable gatherings.
Overview
Enquire Now
Configurations
2 BHK
700, 714,738, 748 & 771 Sq. Ft. Carpet
68 Lacs* + Taxes
3 BHK
1000 to 1060 Sq. Ft. Carpet
95 Lacs* + Taxes
Ground Floor and Rooftop Amenities
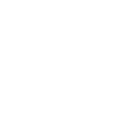
Club house
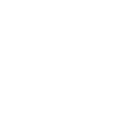
Swimming pool

Party & Yoga lawn

Paryer Lawn with temple

Toddler park with mother den

Flag hosting area
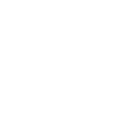
Senior citizen zone

Yoga / Meditation lawn

Gym equipemtns

Featured seating
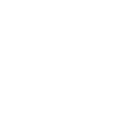
Stage
Buffet deck with barbecue

Indoor games
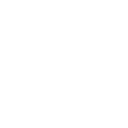
Covered seating area

Pary lawn
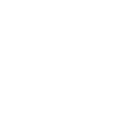
Childrens play park with child friendly rubber flooring

Elegant entrance gate with security lounge
Specifications
At our project, quality reigns supreme. Our modern homes boast high-quality finishes, superior materials, and thoughtful design. From top-notch fixtures to impeccable construction, we've left no stone unturned to ensure your comfort and satisfaction.
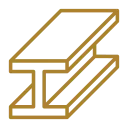
Structure
- RCC framed earthquake resistant structure.

Solar
- SOLAR PROVISION FOR ENERGY CONSERVATION.

Bath & WC
- Designer glazed wall tiles up to lintel level.
- Good quality CP fittings and designer sanitary ware.

Wall Finish & Paints
- External Walls: Eco Friendly AAC Block with sand faced plaster with acrylic paint.
- Internal Plaster: Gypsum/ POP smooth finish plaster & oil bound distemper with roller finish.

Kitchen
- Designer wall tiles upto 2 ft.
- Composite stone platform with stainless steel sink.
- Provision for aqua guard & exhaust fan.
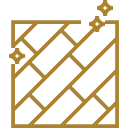
Flooring
- Premium Vitrified tiles for the entire flat.
- Vitrified wooden finish Anti – skid tiles for terrace.
- Vitrified Anti – skid tiles for bathrooms.

Door & Windows
- Both side decorative laminated flush doors.
- Decorative laminated frames for main door and bedroom.
- Powder coated Aluminium sliding windows with Mosquito Net

Electrical & Wiring
- Concealed copper wiring with premium quality modular switches .
- Provision for inverter.
- Miniature leakage circuit breaker (MCB).
- AC points in living & bedrooms.

Convenience & Comfort
- Generator backup for common areas, parking, lobbies and garden area.
- 2 automatic elevators with power backup.(Johnson/Scheindler/ Thysenkrupp) for each wing.
- Access control main entrance lobby.
Project Views





Connectivity
Nearby Locations
- Emperio Mall
- Sentosa Resort
- BRTS Bustop
- Pune Mumbai
- Expressway
- MCA Cricket Stadium
- Reliance Mart
- DY Patil college & school
- One Mall
- Bhakti Shakti Chowk
- Aditya Birla Hospital
- St.Joseph’s School
- Hinjawadi IT Park
- Ojas multi speciality
- hospital
- Akshara international school
- JSPM
- Dange Chowk
- Xion Mall
- Indira College
- S.B.Patil School
- Shinde Petrol Pump
- Sayaji Hotel
