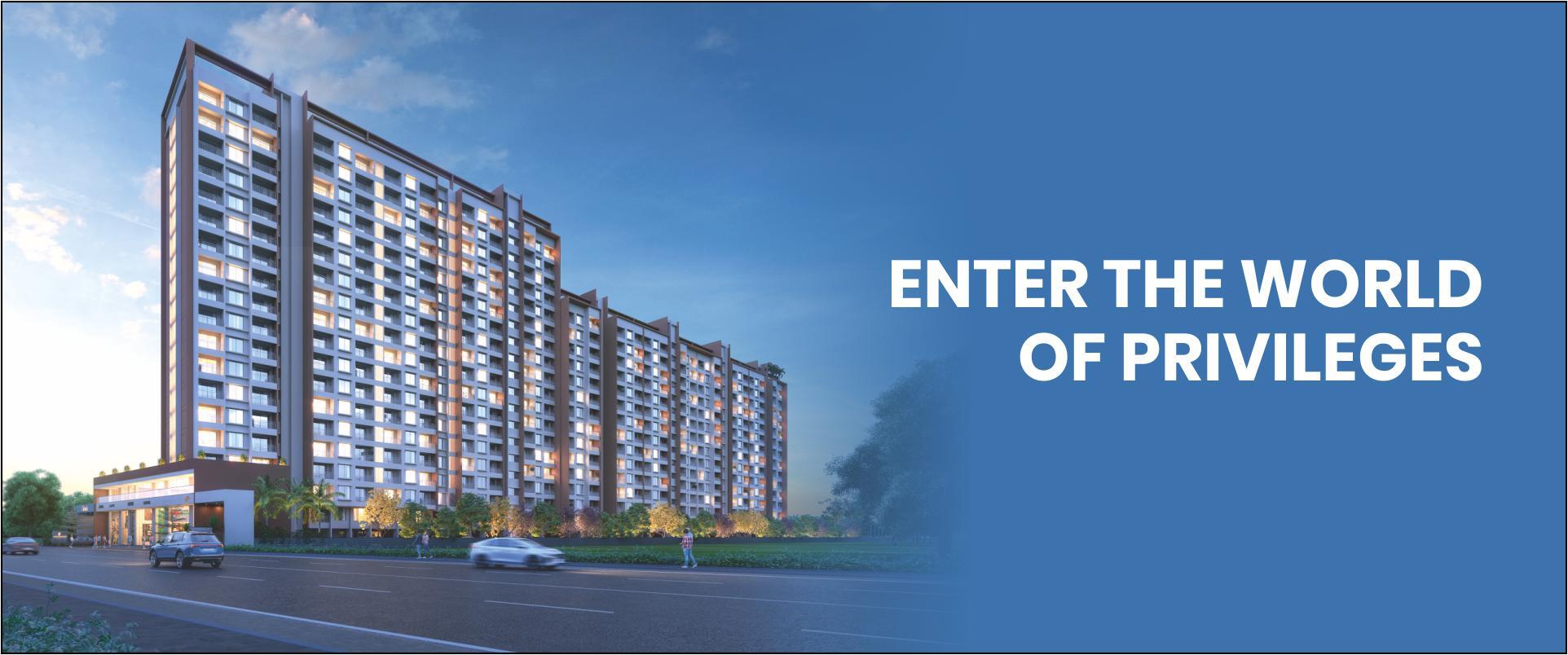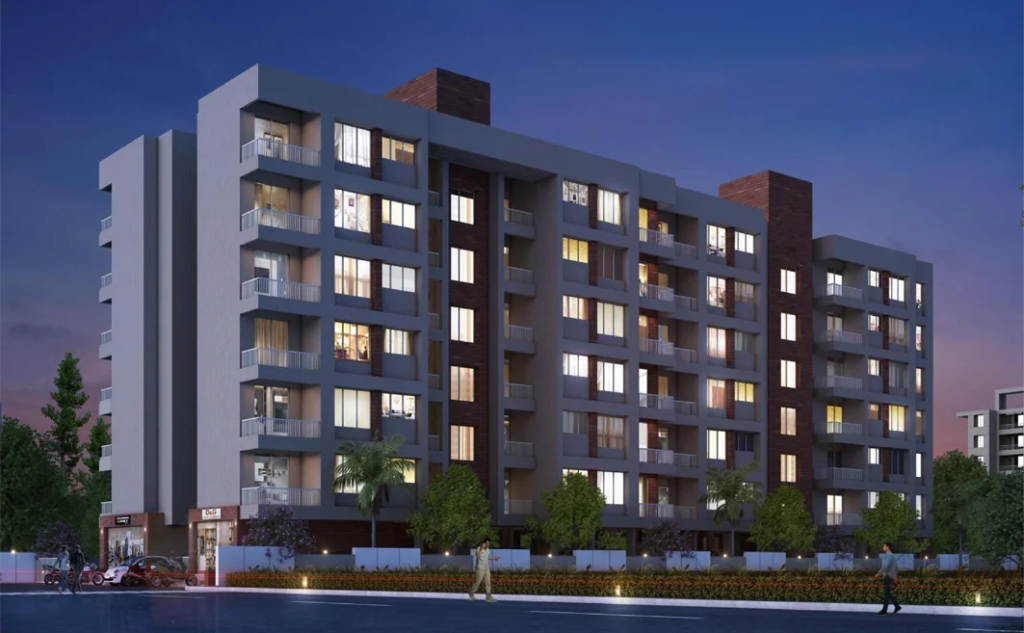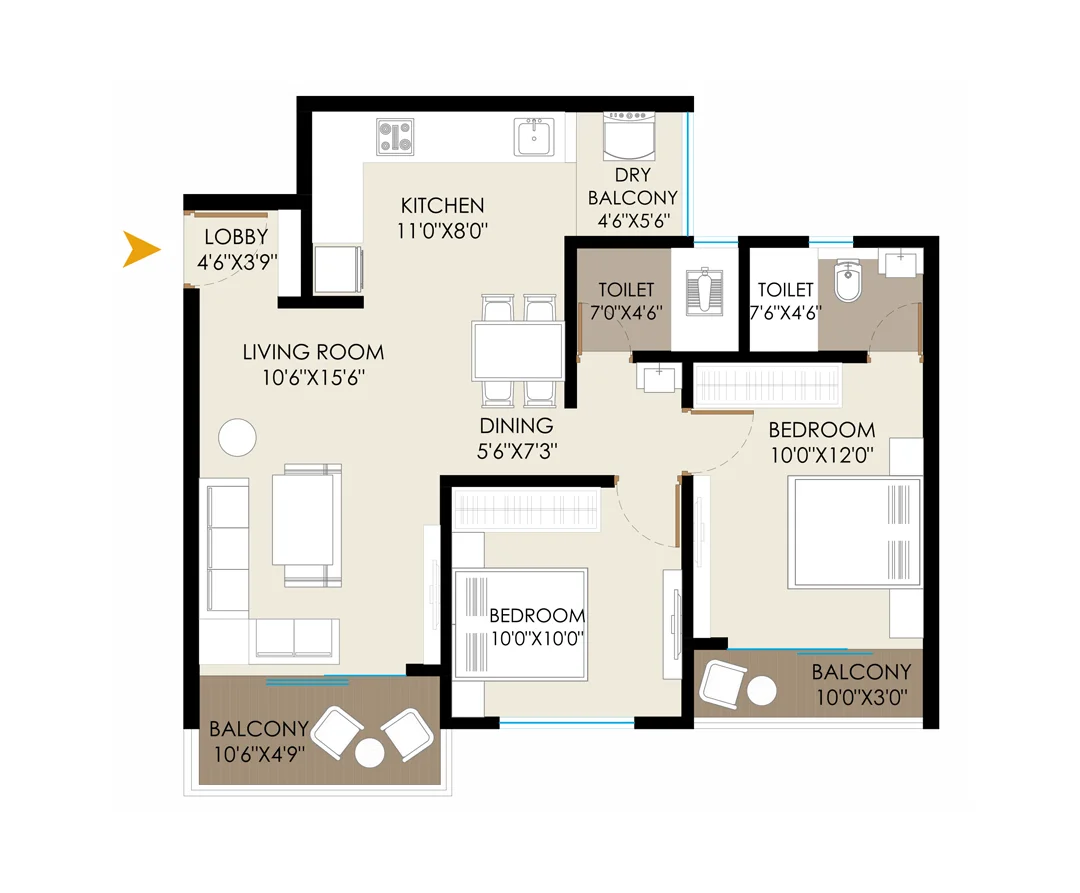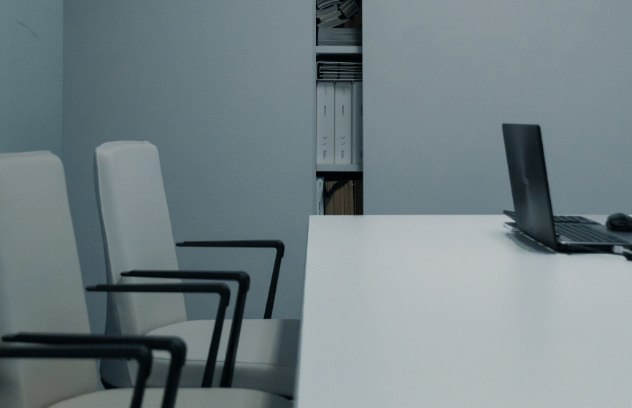
Sai Vista
Your SSD Sai Vista home truly gives you the royal feel with its multiple fascinating amenities. Have a life of comfort, luxury, and grandeur that is not too slow and dull, nor too fast and demanding. With just the right amenities brought to your doorstep, SSD Sai Vista ensures that your home brings you joy and something to be proud of. The following amenities add to its charm and wholesome lifestyle
Overview
Configration : 2 & 3 BHK Apartments
Location : Pimple Saudagar, Pune
Maha Rera : P52100031909
Spacious & Modern Apartment
-
Proximity to Wakad Chowk Metro Station
-
Near by Golden Care Hospital
-
ENQUIRE NOW
Please enter valid form ID
Configurations
Amenities
 Sewage treatment plant
Sewage treatment plant
 CCTV Camera
CCTV Camera
 Power Backup
Power Backup
 Visitor Parking
Visitor Parking
 Lift
Lift
 Security
Security
 Intercom
Intercom
 Rain water harvesting
Rain water harvesting
Specifications
At our project, quality reigns supreme. Our modern homes boast high-quality finishes, superior materials, and thoughtful design. From top-notch fixtures to impeccable construction, we've left no stone unturned to ensure your comfort and satisfaction.
- Structural Design for earthquake Seismic Zone III.
- External & Internal walls as per green Building Code.
- Both side laminated wooden doors with wooden frame for main door & bedrooms.
- Granite frames for each toilet and dry balcony.
- All doors in superior quality brass fittings.
- Sliding 3-track, aluminium, powder-coated along with mosquito mesh.
- MS safety grills with oil paint to all windows.
- Granite window sills.
- CPVC plumbing.
- CP & Sanitary fittings of Jaguar/Hindware or equivalent.
- Glazed tiles up to 7 feet height.
- Solar water heater supply in each toilet. (As Per PCMC Norms)
- Prevision for exhaust fan and electric boiler.
- 600x1200mm Vitrified tiles with matching 3-inch skirting in entire apartment.
- Ceramic anti-skid tiles in dry balcony, terraces and toilets.
- Water-based acrylic emulsion paint to all inside walls.
- External acrylic paint.
- Designer Ceiling in Living room with 4 led spot lights.
- All ceilings in the apartment finished in POP and cornis in all bedrooms.
- Fire-retardant copper wiring with ELCB , MCBs.
- Modular sockets and switches.
- TV and AC point in living and master bedroom.
- Telephone Point in living room.
- Invertor backup for 3 tubelights and 2 fans.
- DG backup for building’s common area.
- Sufficent electrical points for each apartment.

Project Views



Connectivity
Nearby Locations
- Bhumkar Chowk : 4 min
- City Pride Royal Cinemas : 14 mins
- E Square Elite : 9 mins
- Shree Hospital : 7 mins
- Maaher Hospital : 6 mins
- Wakad Chowk : 8 mins
- Wakad Chowk : 11 mins
Let's Connect
Please enter valid form ID


