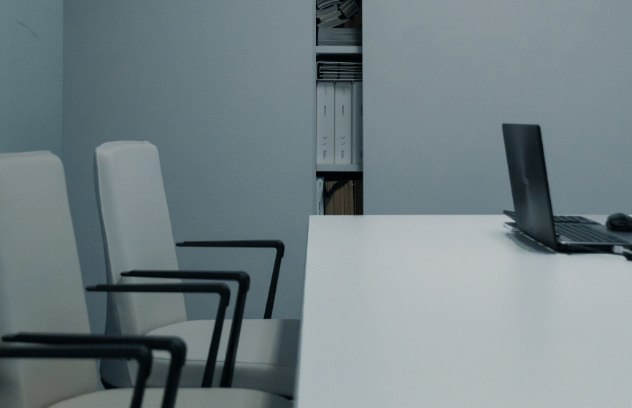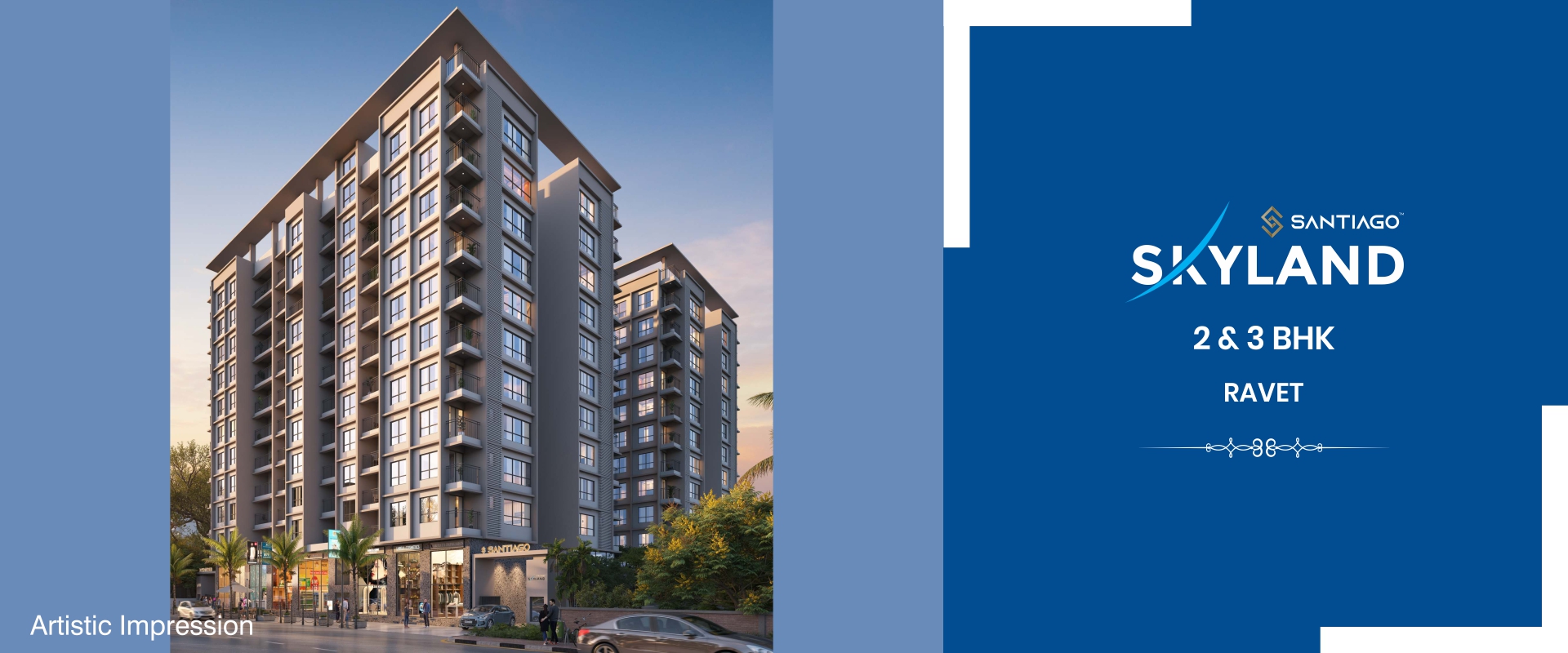
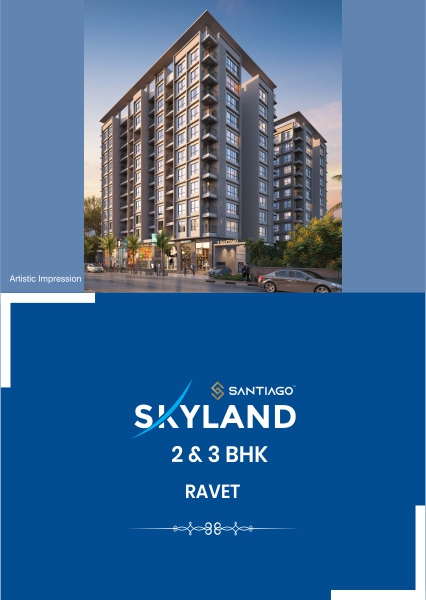
About Santiago Skyland
We know that it’s the details that make the difference in our work and our track record of success proves this theory. We believe in developing both properties and relationships and in doing so we transform spaces, businesses and communities. We are Santiago and this is just the beginning.
Overview
Enquire Now
Configurations
2 BHK
760 Sq. Ft. Carpet – 69 lacs* + Taxes
3 BHK
1017 Sq. Ft. Carpet – 89 lacs* + Taxes
Amenities
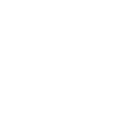
STAGE

PARTY LAWN
BARBEQUE COUNTER

OXYGEN PARK WITH SEATING
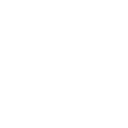
PLAY COURT

INDOOR GAMES AREA

CHILDREN PLAY AREA

CO-WORKING AREA

MANDIR

MEDITATION COURT

MINI THEATER

YOGA & ZUMBA ROOM
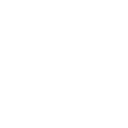
LIBRARY

GYM

LOUNGE AREA

MULTIPURPOSE HALL
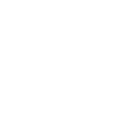
SENIOR SEATING & MEDITATION AREA
Specifications
At our project, quality reigns supreme. Our modern homes boast high-quality finishes, superior materials, and thoughtful design. From top-notch fixtures to impeccable construction, we've left no stone unturned to ensure your comfort and satisfaction.
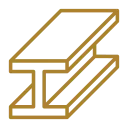
Structure
- Earthquake Resistant R.C.C. Frame Structure
- AAC Block masonary work for external & internal walls
- External Sand Fased Cement Plaster
- Waterproof Coat With Zydex External Paint
- Gypsum Finish Internal Walls

Paints
- Tractor Emulsion Internal Paint
- Damp proof apex External Paint

Bathroom
- 600mm X 1200mm Ceramic Dado Tiles upto Lintel Level Common Bathroom
- 800 mm X 1600mm Ceramic Dado Tiles upto Lintel Level in Master Bathrooms
- C.P. Fittings of Jaguar/Cera or Equivalent Brand
- Sanitary ware of Jaguar/Cera or Equivalent Brand
- Concealed Plumbing

Kitchen
- Quartz Platform with One S.S. Sink
- Provision of Electric Connection for Chimney
- Provision of Electric & Water Connection for Water Purifier
- Provision of Electric & Water Connection for Washing Machine in Dry Balcony
- Dado Tiles upto 600 mm Above the Kitchen Platform
- Provision for MNGL Gas Pipeline

Electrical
- Concealed Fire Resistant Copper Wirring with Circuit Breakers Modular Switches of Legrand or Equivalent Brand
- Provision for A.C. Point in Master Bedrooms
- Provision of Exhaust Fan in Kitchen & Bathrooms
- Provision for T.V. Connection in Master Bedrooms & Living Room
- Provision for Internet Connection
- Inverter Backup in Each Flat
- High Speed Elevators of Otis or Equivalent Brand

Doors & Windows
- Main Door - both side laminated flush doors with Digital Safety Lock (Europa or Equivalent Brand)
- Toilet - Granite frame with one side Laminated & Inner Side Waterproof Laminated Flush Doors
- Master bedroom Balcony 3 BHK - French doors & 2 BHK - Three track One Series/Jindal Anodised sliding windows with Mosquito Net
- Living Balcony 3 & 2 BHK - 4 Track 1-inch Jindal Anodised Coating Windows
- Windows - Three track aluminum sliding windows with Mosquito net & safety grills/Invisible Grills
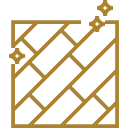
Flooring
- 600 mm x 1200 mm Vitrified Tiles Flooring to Living/Dining/Kitchen & all Rooms
- Antiskid Tiles to Toilets, Bathrooms & Living Balcony
Project Views
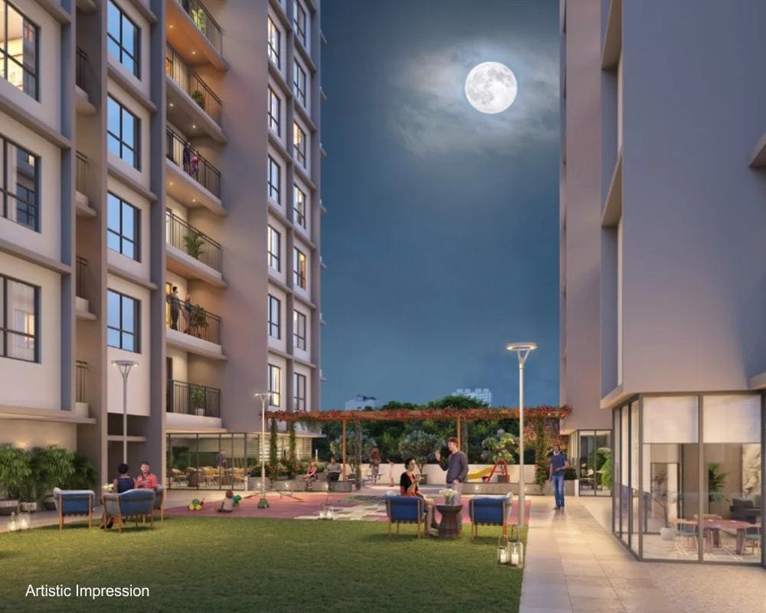
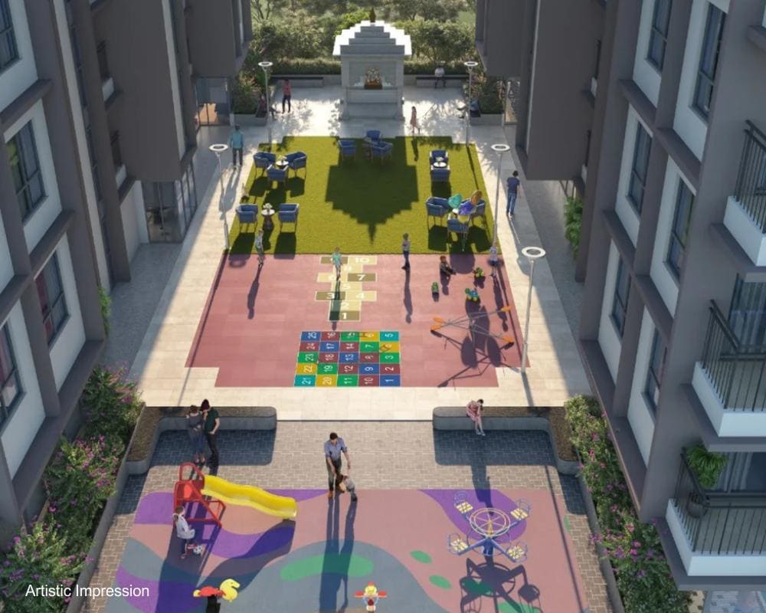
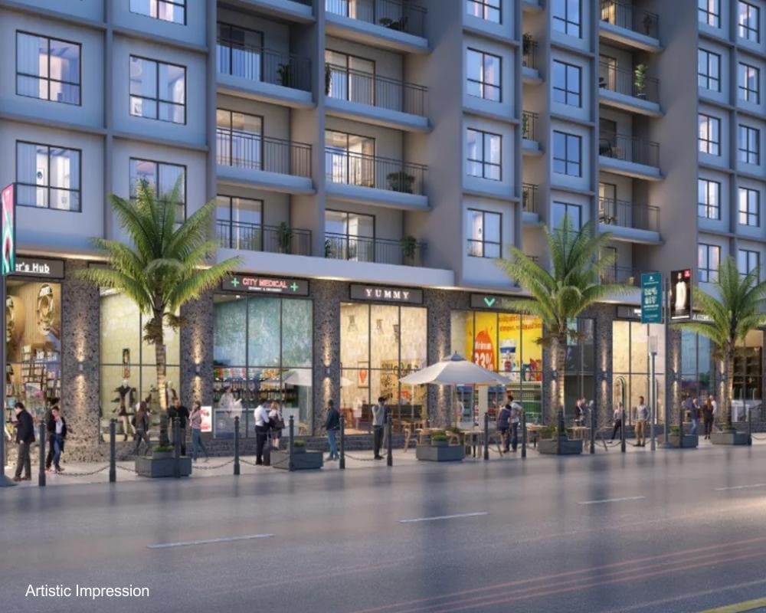
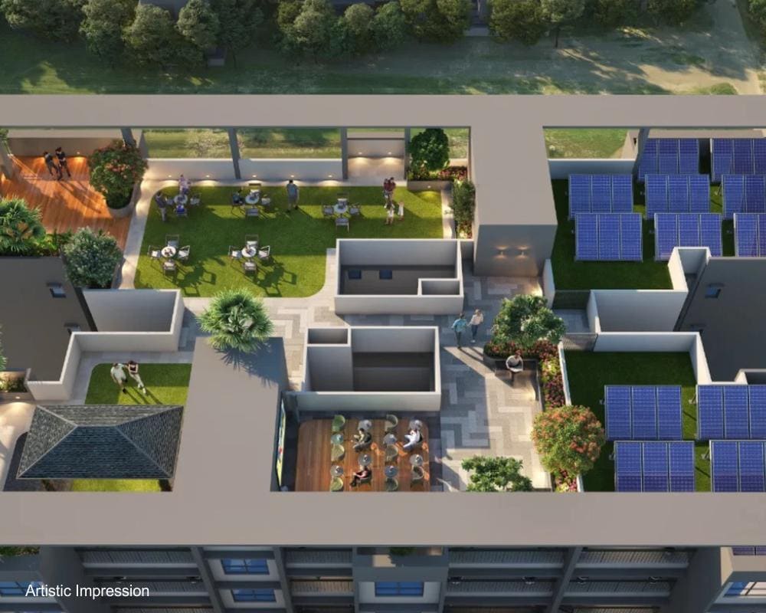
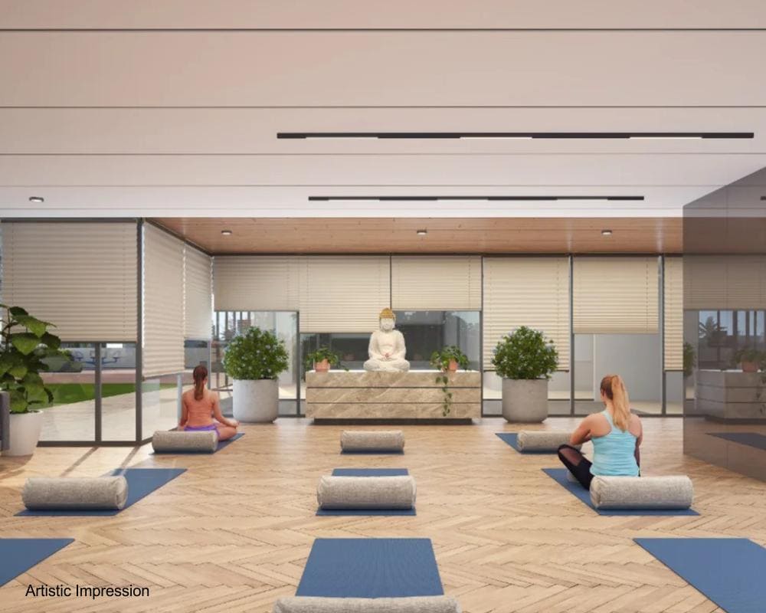
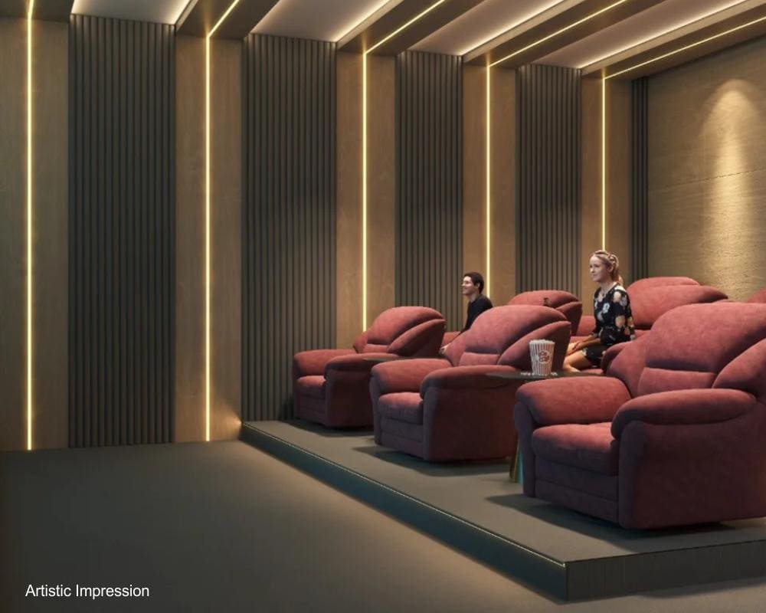
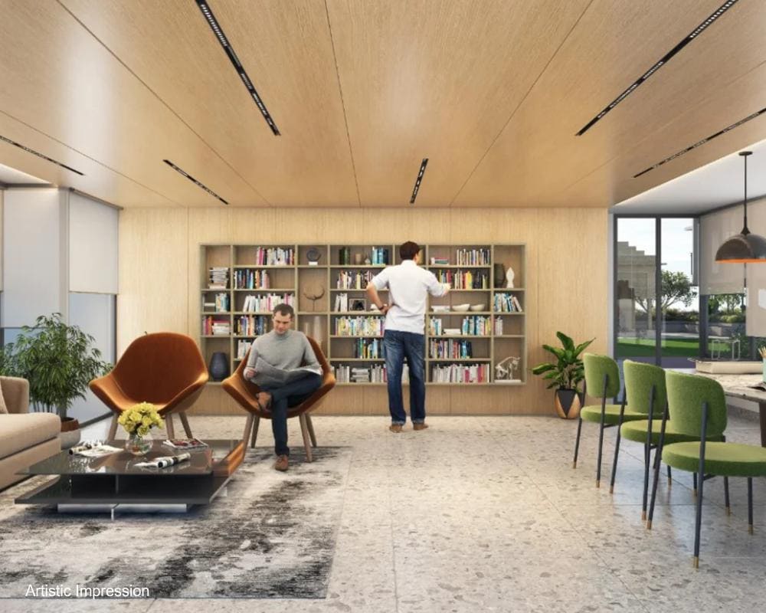
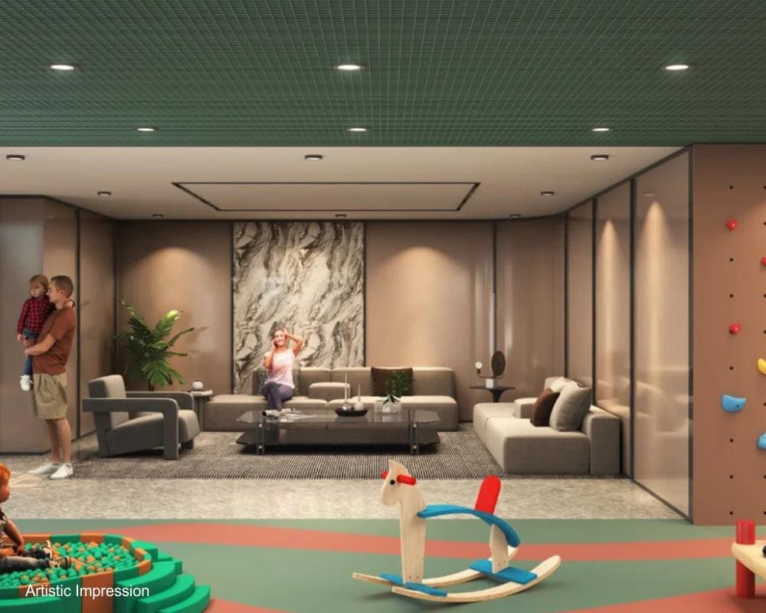
Connectivity
Nearby Locations
- City Pride School 0.5 km
- SB Patil School & College 1.5 km
- Symbiosis University 2.0 km
- D Y Patil University 3.0 km
- Lotus Business School 3.0 km
- Ojas Multispeciality Hospital 2.4 km
- Lokmanya Hospital 3.3 km
- Aditya Birla Hospital 5.7 km
- Ruby Hall Clinic 8.0 km
- Reliance Mart 1.6 km
- D-Mart Vikas Nagar 1.6 km
- D-Mart Ravet 2.7 km
- Elpro Mall 6.2 km
- Proposed Tathawade IT Park 5.4 km
- Hinjewadi IT Park 10 km
- Bhosari MIDC 11 km
- Talegaon MIDC 15 km
- HDFC 1.0 km
- AXIS 1.0 km
- ICICI 1.1 km
- SBI 1.1 km

