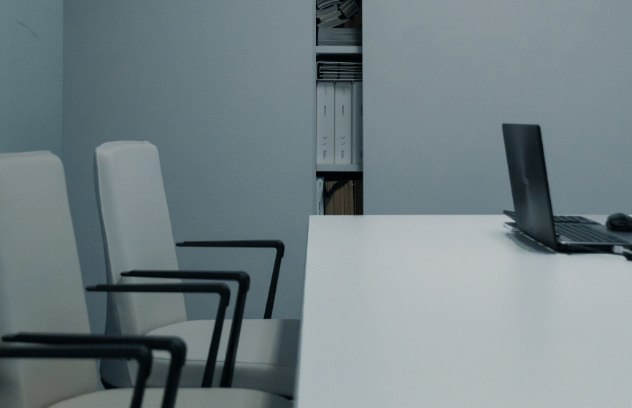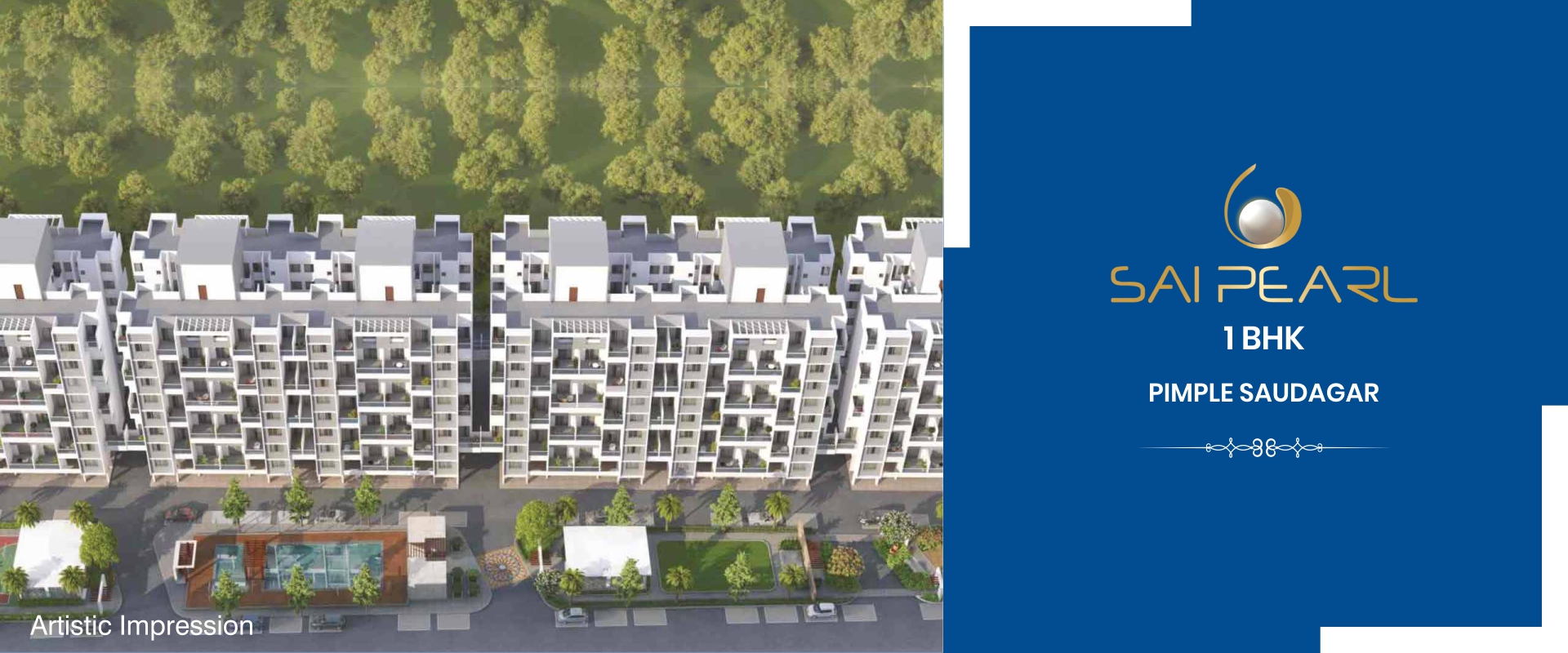
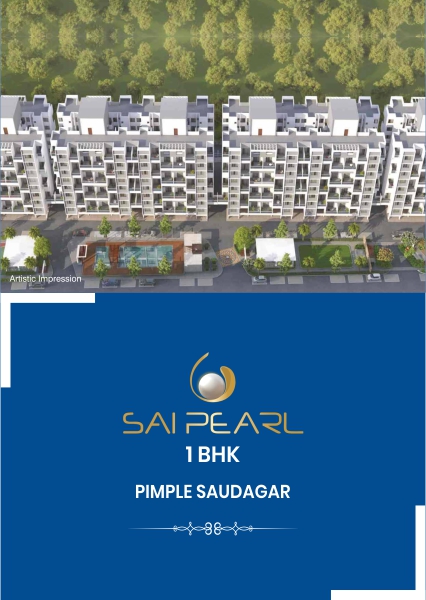
About SSD Sai Pearl
SSD Sai Pearl Announces The Launch Of Its Two New Towers M & N, in Pimple Saudagar, Pune By SSD Group. Sai Pearl Is A Masterpiece Of Unmatched Opulence In The City Of Pune, Located In The Heart Of The City, Pimple Saudagar. The Project Offers 3 BHK Apartment With Perfect Combination Of Contemporary Architecture And Features To Provide Comfortable Living.
Overview
Configration : 3 BHK Apartment
Location : Pimple Saudagar, Pune
Maha Rera : P52100051176
ENQUIRE NOW
Configurations
Ground Amenities

Elegant Entrance Gate

Designer Entrance Lobby•

Automatic Lift

Spacious Concrete Drive Way

Rain Water Harvesting

Fire Fighting System

Solar Water Heater System

Video Door Phone for Each Flat

Power Backup for Lift and Common Area
Specifications
At our project, quality reigns supreme. Our modern homes boast high-quality finishes, superior materials, and thoughtful design. From top-notch fixtures to impeccable construction, we've left no stone unturned to ensure your comfort and satisfaction.

Structure
- Earthquake Resistant R.C.C. Frame Structure

Brick Work & Plaster
- 6" Thickness Brick Work
- External Sand Faced & Internal Gypsum Finish Plaster

Kitchen
- Granite Kitchen Platform with S.S. Sink
- Provision for Exhaust Fan & Water Purifier

Doors
- Attractive Door for Main Entrance and Bedrooms
- Granite Door Frame for Bathrooms with PVC Door

Plumbing & Sanitary
- Concealed plumbing with Jaguar / Equivalent Fittings
- All Sanitary-ware with Somany / Cera Equivalent Fittings

Electrical
- Concealed Copper Wiring with Legrand/ Equivalent Fittings
- Cable and Telephone point in Living and Master Bedroom.

Windows
- At Powder coated 3-track Aluminum Sliding Windows with Mosquito Mesh & M.S.Grill.

Living & Dining
- Concealed plumbing with Jaguar / Equivalent Fittings
- All Sanitary-ware with Somany / Cera Equivalent Fittings
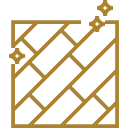
Flooring
- 800mm x 800mm Vitrified Flooring in Entire Flat
- Master Bed with Wooden Design Vitrified Tiles
- Anti-Skid Flooring for Bathrooms and Terraces
- All Bathrooms & Kitchen with Designer Glazed
- Tiles upto lintel level
Project Views
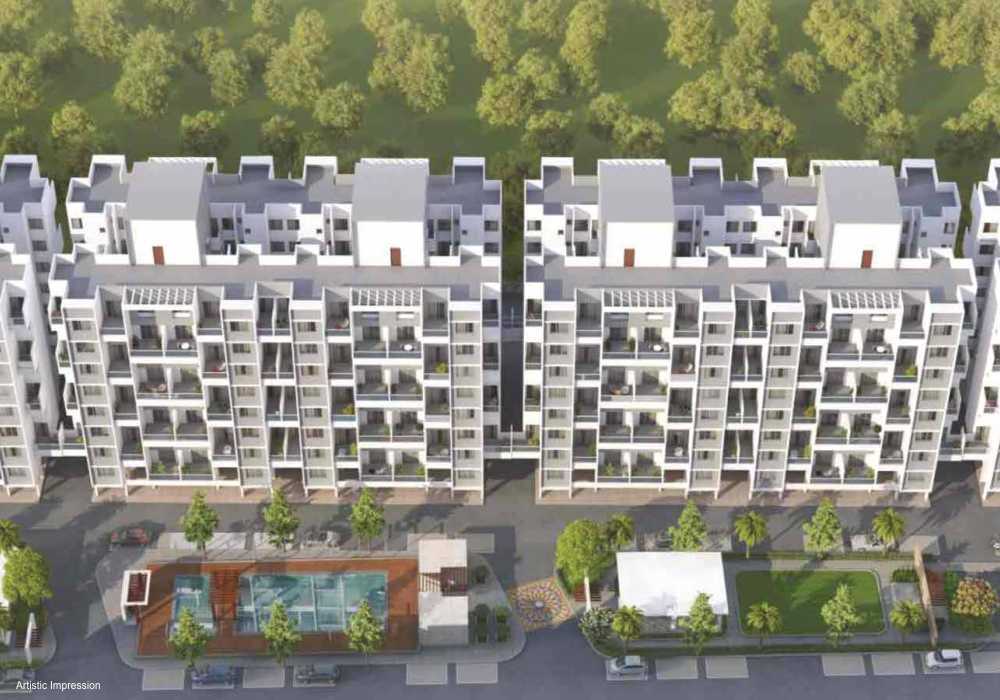
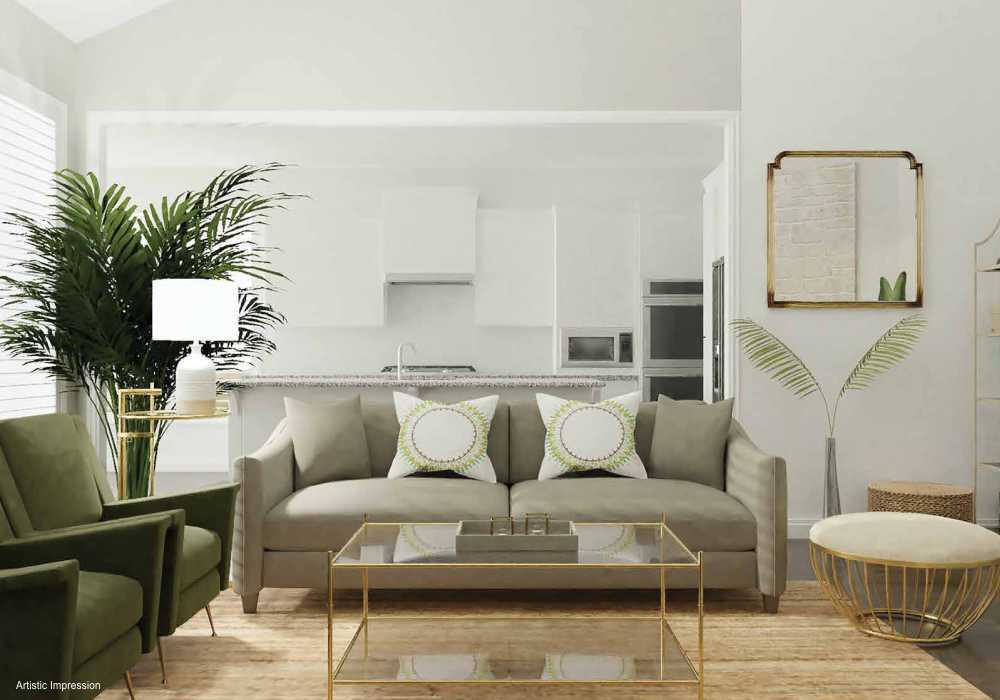
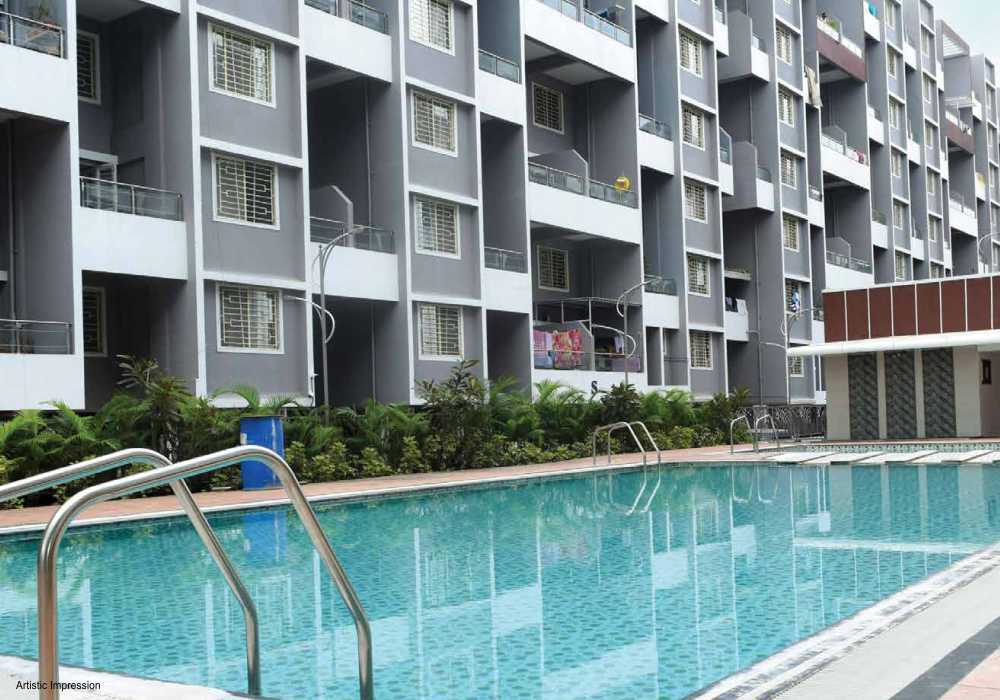
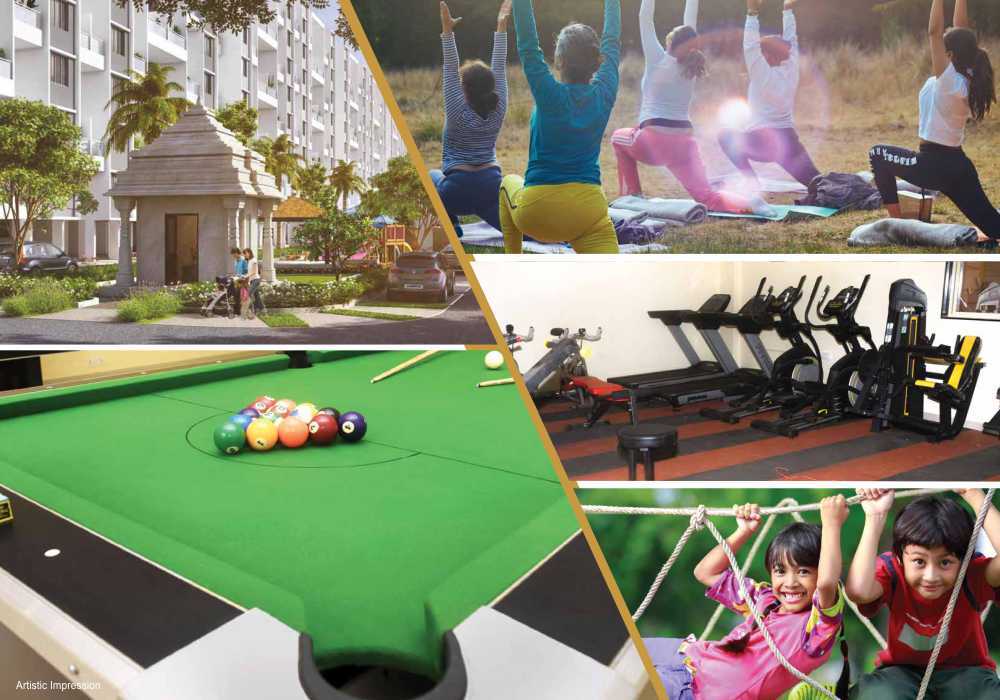
Connectivity
Nearby Locations
- SNBP Intl. School
- PK Intl. School
- Vibgyor intl. School
- Challenger Public School
- G.K. Gurukul
- Lotus Multispecialty Hospital
- Apex Hospital
- Jeevanjyoti Hospital
- Birla Hospital
- Jupiter Hospital
- Govind Garden
- KFC & Domino’s
- Kimling Rush
- Shivar Garden
- Bird Valley
- Rangla Punjab
- Spot 18
- Pentaloons
- D-mart
- Reliance Mart
- Brand Factory
- State Bank of India
- Kotak Mahindra Bank
- ICICI Bank
- Axis Bank
- HDFC Bank

