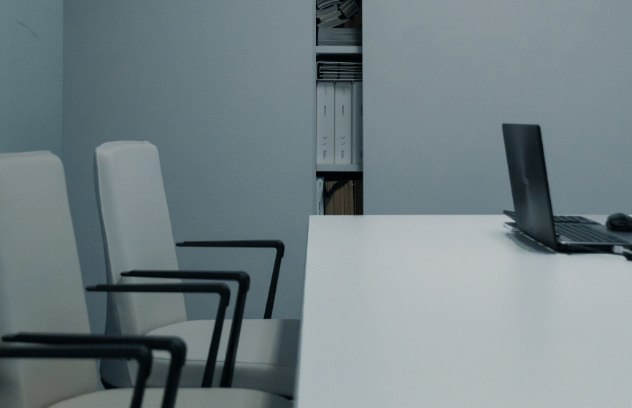

About Star Solasta
Here at SOLASTA, explore a life that’s both richer and warmer, akin to the radiant glow of a shining star. Our meticulously designed spaces invite you to live your dreams and share in the emotional tapestry of family journeys. In this closeknit community, individuality flourishes, and each resident becomes a cherished SolaSTAR, casting a warm glow on their unique story within the embracing walls of Solasta.
Overview
Configration : 2, 2.5 & 3 BHK Apartment
Location : Ravet, Pune
Maha Rera : P52100055200
Enquire Now
Configurations
2 BHK
810 sq.ft. carpet
78 lakhs* a.i
2.5 BHK
900 sq.ft. carpet
89 lakhs* a.i
3 BHK
1059 sq.ft. carpet
98 lakhs a.i
Amenities

Gazebo

Organic Waste Converter

Common Sitting Area

Electric Car Charging Point

Multipurpose Party Lawn

Flag Hoisting Pole

Senior Citizen Sit Out
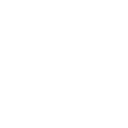
Badminton Court

Amphitheatre

Car Washing Area

Acupressure Path Way

Wheel Chairs

Open Gym
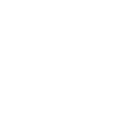
Solar Energy Generation Setup

Open Children Play Area

Rain Water Harvesting

Multipurpose Play Court

Sewage Treatment Plant

Yoga Meditation Zone

Pickup Drop Point for School Bus & Cabs

Café Seating Area

Sky Walkway

BBQ Deck

Entrance Gate With Security Cabin

24 Hours Oxygen Emitting Plantation
Specifications
At our project, quality reigns supreme. Our modern homes boast high-quality finishes, superior materials, and thoughtful design. From top-notch fixtures to impeccable construction, we've left no stone unturned to ensure your comfort and satisfaction.

RCC Structure
- Earthquake resistant seismic zone structural RCC frame
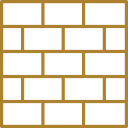
Walls
- External and internal wall 125 mm thick AAC Block

Plaster
- External 2 coat sand face plaster
- Internal smooth finish plaster

Terrace
- M.S. railing
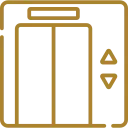
Lift
- Premium quality lift

Doors
- Flush main door with decorative laminate
- Tough quality French Door

Plumbing
- Concealed UPVC/CPVC plumbing with premium quality C.P. and sanitary fittings

Toilets
- Granite frame for doors and decorative laminate for doors
- Hot and cold concealed diverter with overhead shower

Paint
- Internal walls with oil bond distemper
- Water resistance paint for external walls
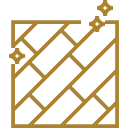
Flooring & Tiling
- 800 mm X 800 mm high gloss double charge vitrified flooring in all rooms with 3" skirting
- Anti skid flooring in attached terrace and bathroom.
- 1200 mm X 600 mm dado tiling in bathrooms upto lintel level

Windows
- Powder-coated aluminium sliding windows with mosquito net
- Granite frame for windows
- Safety grill for windows
- Louvered/Openable windows in bathrooms with provision for exhaust fan

Kitchen
- Kitchen platform with granite top
- Stainless steel sink
- 1200 mm X 600 mm upto 2 feet level
- Provision for washing machine with water inlet and drain
- Provision for water purifier and exhaust fan.

Electrification
- Adequate concealed electrical points with copper wiring
- Ample electrical points with modular switches.
- Cable TV point in living room and master bedroom
- AC provision in Living room & Master bedroom Each flat with ELCB (Earth leakage circuit breaker) for electrical safety
Project Views










Connectivity
Nearby Locations
- S B Patil School : 5 Mins
- City Pride School : 5 Mins
- Akurdi Railway Station : 5 Mins
- D’Mart / Reliance Mart : 5 Mins
- Global Hospital : 5 Mins
- Ojas Hospital : 5 Mins
- Aditya Birla Hospital : 15 Mins
- D Y Patil University : 5 Mins
- Mukai Chowk : 5 Mins
- Sentosa Resorts : 8 Mins
- Express Highway : 8 Mins
- Alphaloop Sports Complex : 8 Mins
- Bhakti-Shakti Park : 10 Mins
- Symbiosis University : 12 Mins
- Indira School & College : 15 Mins
- Hinjawadi IT Park : 20 Mins
- Phoenix mall : 15 Mins
- Elpro Mall : 10 Mins

